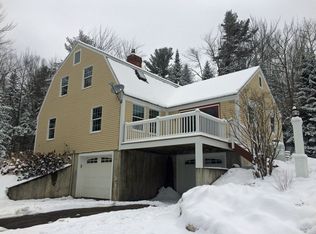Closed
$405,000
802 Foster Hill Road, Freeman Twp, ME 04983
3beds
1,321sqft
Single Family Residence
Built in 1991
10 Acres Lot
$409,600 Zestimate®
$307/sqft
$2,195 Estimated rent
Home value
$409,600
Estimated sales range
Not available
$2,195/mo
Zestimate® history
Loading...
Owner options
Explore your selling options
What's special
Welcome to stunning Western Maine! Beautiful log home with oversized garage sitting on 10 acres located in the heart of Maine's four-season recreation! Enjoy close access to ATV/snowmobile trails, nearby lakes for boating/swimming/fishing and more, nearby ski resorts and so much more! This 3 bedroom, 2 bathroom log home is just waiting for its new owners! Complete with brand new shingles and a fresh coat of paint on the entire exterior of the home and decking! Entering from the large covered front porch you'll find a well thought out open concept design inside the home. An open style kitchen, dining and living room are great for entertaining family and friends! Off the kitchen is a large sun room with a brand new sliding door which leads to the front deck. Conveniently located on the main level of the home are two of the three bedrooms and a full bathroom! The 2nd level of the home has a third bedroom and full bathroom. The full, unfinished basement provides a great space for a workshop or to enjoy hobbies. Exterior buildings on the property include a large 28'x38' garage with automatic door opener great for vehicle and toy storage! There is also a small barn which was once used for horses. This small barn has power and water! There is also a field on the property (roughly 1.5 acres) which would make for a great space for animals/livestock! Great homesteading property from the 10 acres, garage, small barn, fielded area and wooded space! Sugarloaf USA is located just 30 minutes from the driveway for fun-filled days skiing or snowboarding! Lot's to see here at this property and tons of potential! You won't want to miss this opportunity!
Zillow last checked: 8 hours ago
Listing updated: November 12, 2025 at 03:27pm
Listed by:
Keller Williams Realty
Bought with:
Portside Real Estate Group
Source: Maine Listings,MLS#: 1635821
Facts & features
Interior
Bedrooms & bathrooms
- Bedrooms: 3
- Bathrooms: 2
- Full bathrooms: 2
Bedroom 1
- Level: First
Bedroom 2
- Level: First
Bedroom 3
- Level: Second
Kitchen
- Features: Eat-in Kitchen
- Level: First
Living room
- Level: First
Sunroom
- Level: First
Heating
- Baseboard, Wood Stove
Cooling
- None
Appliances
- Included: Dryer, Gas Range, Refrigerator, Washer
Features
- 1st Floor Bedroom, Bathtub, Shower, Storage
- Flooring: Carpet, Wood
- Basement: Bulkhead,Interior Entry,Full,Unfinished
- Has fireplace: No
Interior area
- Total structure area: 1,321
- Total interior livable area: 1,321 sqft
- Finished area above ground: 1,321
- Finished area below ground: 0
Property
Parking
- Total spaces: 3
- Parking features: Common, Gravel, 5 - 10 Spaces, On Site, Garage Door Opener, Detached
- Garage spaces: 3
Features
- Patio & porch: Deck, Porch
- Has view: Yes
- View description: Scenic, Trees/Woods
- Body of water: Private
- Frontage length: Waterfrontage: 200,Waterfrontage Owned: 200
Lot
- Size: 10 Acres
- Features: Near Golf Course, Near Public Beach, Near Town, Rural, Ski Resort, Level, Open Lot, Pasture, Wooded
Details
- Additional structures: Barn(s)
- Parcel number: U122M0780B80501L2
- Zoning: Per Town
- Other equipment: Generator, Internet Access Available
Construction
Type & style
- Home type: SingleFamily
- Architectural style: Cape Cod
- Property subtype: Single Family Residence
Materials
- Log, Log Siding, Wood Siding
- Roof: Pitched,Shingle
Condition
- Year built: 1991
Utilities & green energy
- Electric: On Site, Circuit Breakers
- Sewer: Private Sewer
- Water: Private, Well
- Utilities for property: Utilities On
Green energy
- Energy efficient items: Water Heater, Thermostat
Community & neighborhood
Location
- Region: Freeman Township
Other
Other facts
- Road surface type: Paved
Price history
| Date | Event | Price |
|---|---|---|
| 11/12/2025 | Sold | $405,000-4.7%$307/sqft |
Source: | ||
| 10/10/2025 | Contingent | $425,000$322/sqft |
Source: | ||
| 9/3/2025 | Listed for sale | $425,000$322/sqft |
Source: | ||
Public tax history
| Year | Property taxes | Tax assessment |
|---|---|---|
| 2024 | $1,792 +14.1% | $217,440 +20.1% |
| 2023 | $1,571 +5.1% | $181,040 |
| 2022 | $1,495 -10.1% | $181,040 |
Find assessor info on the county website
Neighborhood: 04983
Nearby schools
GreatSchools rating
- NAStrong Elementary SchoolGrades: PK-8Distance: 5 mi
- 6/10Mt Abram Regional High SchoolGrades: 9-12Distance: 2.8 mi
Get pre-qualified for a loan
At Zillow Home Loans, we can pre-qualify you in as little as 5 minutes with no impact to your credit score.An equal housing lender. NMLS #10287.
