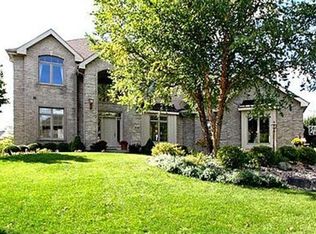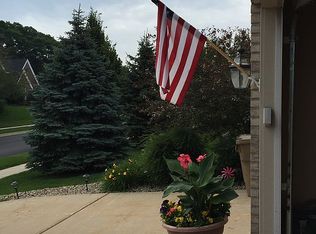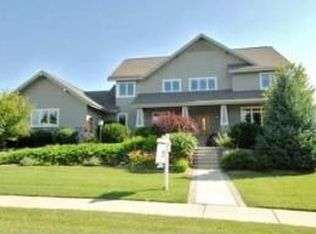Closed
$1,005,000
802 Hidden Cave Road, Madison, WI 53717
4beds
3,607sqft
Single Family Residence
Built in 2000
0.43 Acres Lot
$1,046,300 Zestimate®
$279/sqft
$3,792 Estimated rent
Home value
$1,046,300
$973,000 - $1.13M
$3,792/mo
Zestimate® history
Loading...
Owner options
Explore your selling options
What's special
Live your dream in this fabulous contemporary Temple Parade home on Blackhawks finest street. Large lot overlooking a beautiful pond and nature area with breathtaking seasonal views! Perfectly designed floor plan, great room with spectacular large windows. Sophisticated architectural details throughout the entire home include 14-foot ceilings with custom detailing, transom windows, and main level office and primary suite. The spacious kitchen/hearth room is wonderful for entertaining fun and everyday living. You will love the abundance of cabinetry and high-end appliances. Full walkout LL.
Zillow last checked: 8 hours ago
Listing updated: July 28, 2025 at 08:24pm
Listed by:
Ann Cardinale HomeInfo@firstweber.com,
First Weber, Inc,
Oi Kommavang 608-345-5195,
First Weber, Inc
Bought with:
Shelly Sprinkman
Source: WIREX MLS,MLS#: 2001181 Originating MLS: South Central Wisconsin MLS
Originating MLS: South Central Wisconsin MLS
Facts & features
Interior
Bedrooms & bathrooms
- Bedrooms: 4
- Bathrooms: 4
- Full bathrooms: 3
- 1/2 bathrooms: 1
- Main level bedrooms: 1
Primary bedroom
- Level: Main
- Area: 336
- Dimensions: 21 x 16
Bedroom 2
- Level: Lower
- Area: 204
- Dimensions: 17 x 12
Bedroom 3
- Level: Lower
- Area: 143
- Dimensions: 13 x 11
Bedroom 4
- Level: Lower
- Area: 132
- Dimensions: 12 x 11
Bathroom
- Features: Whirlpool, At least 1 Tub, Master Bedroom Bath: Full, Master Bedroom Bath, Master Bedroom Bath: Walk-In Shower, Master Bedroom Bath: Tub/No Shower
Dining room
- Level: Main
- Area: 154
- Dimensions: 14 x 11
Family room
- Level: Lower
- Area: 312
- Dimensions: 26 x 12
Kitchen
- Level: Main
- Area: 266
- Dimensions: 19 x 14
Living room
- Level: Main
- Area: 320
- Dimensions: 20 x 16
Office
- Level: Main
- Area: 120
- Dimensions: 12 x 10
Heating
- Natural Gas, Forced Air
Cooling
- Central Air
Appliances
- Included: Range/Oven, Refrigerator, Dishwasher, Microwave, Disposal, Washer, Dryer
Features
- Walk-In Closet(s), Cathedral/vaulted ceiling, Breakfast Bar, Pantry, Kitchen Island
- Flooring: Wood or Sim.Wood Floors
- Basement: Full,Exposed,Full Size Windows,Walk-Out Access,Partially Finished,Sump Pump,8'+ Ceiling,Concrete
Interior area
- Total structure area: 3,607
- Total interior livable area: 3,607 sqft
- Finished area above ground: 2,292
- Finished area below ground: 1,315
Property
Parking
- Total spaces: 3
- Parking features: 3 Car, Attached, Garage Door Opener
- Attached garage spaces: 3
Features
- Levels: One
- Stories: 1
- Patio & porch: Deck, Patio
- Has spa: Yes
- Spa features: Bath
Lot
- Size: 0.43 Acres
- Features: Sidewalks
Details
- Parcel number: 070816408102
- Zoning: SR-C1
- Special conditions: Arms Length
Construction
Type & style
- Home type: SingleFamily
- Architectural style: Ranch
- Property subtype: Single Family Residence
Materials
- Stucco, Stone
Condition
- 21+ Years
- New construction: No
- Year built: 2000
Utilities & green energy
- Sewer: Public Sewer
- Water: Public
Community & neighborhood
Location
- Region: Madison
- Subdivision: Blackhawk
- Municipality: Madison
HOA & financial
HOA
- Has HOA: Yes
- HOA fee: $150 annually
Price history
| Date | Event | Price |
|---|---|---|
| 7/28/2025 | Sold | $1,005,000+3.1%$279/sqft |
Source: | ||
| 6/22/2025 | Contingent | $975,000$270/sqft |
Source: | ||
| 6/16/2025 | Listed for sale | $975,000+62.5%$270/sqft |
Source: | ||
| 10/31/2016 | Sold | $600,000-2.4%$166/sqft |
Source: Public Record Report a problem | ||
| 8/24/2016 | Listed for sale | $615,000$171/sqft |
Source: Restaino & Associates #1784871 Report a problem | ||
Public tax history
| Year | Property taxes | Tax assessment |
|---|---|---|
| 2024 | $15,881 +7% | $846,400 +7% |
| 2023 | $14,838 | $791,000 +15% |
| 2022 | -- | $687,800 +10% |
Find assessor info on the county website
Neighborhood: Blackhawk
Nearby schools
GreatSchools rating
- 9/10Pope Farm ElementaryGrades: PK-4Distance: 1 mi
- 8/10Kromrey Middle SchoolGrades: 5-8Distance: 2.8 mi
- 9/10Middleton High SchoolGrades: 9-12Distance: 2.4 mi
Schools provided by the listing agent
- Elementary: Pope Farm
- Middle: Kromrey
- High: Middleton
- District: Middleton-Cross Plains
Source: WIREX MLS. This data may not be complete. We recommend contacting the local school district to confirm school assignments for this home.
Get pre-qualified for a loan
At Zillow Home Loans, we can pre-qualify you in as little as 5 minutes with no impact to your credit score.An equal housing lender. NMLS #10287.
Sell for more on Zillow
Get a Zillow Showcase℠ listing at no additional cost and you could sell for .
$1,046,300
2% more+$20,926
With Zillow Showcase(estimated)$1,067,226


