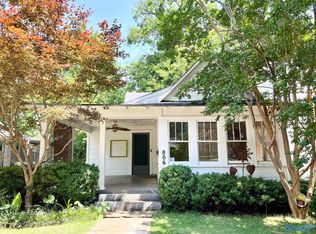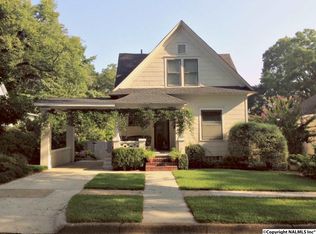Sold for $249,900
$249,900
802 Johnston St SE, Decatur, AL 35601
3beds
1,810sqft
Single Family Residence
Built in 1944
7,405.2 Square Feet Lot
$267,300 Zestimate®
$138/sqft
$1,622 Estimated rent
Home value
$267,300
$254,000 - $283,000
$1,622/mo
Zestimate® history
Loading...
Owner options
Explore your selling options
What's special
Step inside this immaculately maintained piece of Decatur history in the Albany District! Built in 1944 this historic home still has a lot of life left in it! Just a few of it's charming features include real hard wood floors, custom built ins, original interior and exterior doors, arched doorways, as well as intricate tile work in front of the gas fireplace. Each bedroom has it's own bathroom perfect for a growing family or entertaining guests! Plenty of storage space inside as well as outside in the 14x26 detached garage! Lots of room for play in the fenced in backyard perfect for kids or animals! Handicap accessible ramp in the carport can be removed at the buyers request.
Zillow last checked: 8 hours ago
Listing updated: September 29, 2023 at 08:31pm
Listed by:
Taylor Gregory 256-497-3209,
Newton Realty
Bought with:
Clint Peters, 113093
Exp Realty, LLC - Northern Br
Source: ValleyMLS,MLS#: 1840832
Facts & features
Interior
Bedrooms & bathrooms
- Bedrooms: 3
- Bathrooms: 3
- Full bathrooms: 2
- 3/4 bathrooms: 1
Primary bedroom
- Features: Ceiling Fan(s), Wood Floor, Walk-In Closet(s)
- Level: First
- Area: 280
- Dimensions: 14 x 20
Bedroom 2
- Features: Ceiling Fan(s), Wood Floor
- Level: First
- Area: 156
- Dimensions: 12 x 13
Bedroom 3
- Features: Ceiling Fan(s), Wood Floor, Walk-In Closet(s)
- Level: First
- Area: 143
- Dimensions: 11 x 13
Dining room
- Features: Wood Floor
- Level: First
- Area: 204
- Dimensions: 12 x 17
Kitchen
- Features: Linoleum
- Level: First
- Area: 130
- Dimensions: 10 x 13
Living room
- Features: Fireplace, Wood Floor
- Level: First
- Area: 312
- Dimensions: 13 x 24
Heating
- Central 1
Cooling
- Central 1
Appliances
- Included: Dishwasher, Range, Microwave, Refrigerator
Features
- Basement: Crawl Space
- Number of fireplaces: 1
- Fireplace features: Gas Log, One
Interior area
- Total interior livable area: 1,810 sqft
Property
Accessibility
- Accessibility features: Grip-Accessible Features
Lot
- Size: 7,405 sqft
- Dimensions: 52 x 140
Details
- Parcel number: 03 04 20 2 002 013.000
Construction
Type & style
- Home type: SingleFamily
- Architectural style: Craftsman
- Property subtype: Single Family Residence
Condition
- New construction: No
- Year built: 1944
Utilities & green energy
- Sewer: Public Sewer
- Water: Public
Community & neighborhood
Location
- Region: Decatur
- Subdivision: D L I & F C
Other
Other facts
- Listing agreement: Agency
Price history
| Date | Event | Price |
|---|---|---|
| 9/29/2023 | Sold | $249,900$138/sqft |
Source: | ||
| 9/2/2023 | Contingent | $249,900$138/sqft |
Source: | ||
| 8/10/2023 | Listed for sale | $249,900+78.6%$138/sqft |
Source: | ||
| 10/6/2017 | Listing removed | $139,900$77/sqft |
Source: CENTURY 21 J And L Realty #1071664 Report a problem | ||
| 6/15/2017 | Listed for sale | $139,900+47.3%$77/sqft |
Source: CENTURY 21 J And L Realty #1071664 Report a problem | ||
Public tax history
| Year | Property taxes | Tax assessment |
|---|---|---|
| 2024 | $2,167 +56.5% | $47,840 +56.5% |
| 2023 | $1,384 | $30,560 |
| 2022 | $1,384 +14.5% | $30,560 +14.5% |
Find assessor info on the county website
Neighborhood: 35601
Nearby schools
GreatSchools rating
- 4/10Banks-Caddell Elementary SchoolGrades: PK-5Distance: 0.5 mi
- 4/10Decatur Middle SchoolGrades: 6-8Distance: 0.7 mi
- 5/10Decatur High SchoolGrades: 9-12Distance: 0.7 mi
Schools provided by the listing agent
- Elementary: Banks-Caddell
- Middle: Decatur Middle School
- High: Decatur High
Source: ValleyMLS. This data may not be complete. We recommend contacting the local school district to confirm school assignments for this home.
Get pre-qualified for a loan
At Zillow Home Loans, we can pre-qualify you in as little as 5 minutes with no impact to your credit score.An equal housing lender. NMLS #10287.
Sell for more on Zillow
Get a Zillow Showcase℠ listing at no additional cost and you could sell for .
$267,300
2% more+$5,346
With Zillow Showcase(estimated)$272,646

