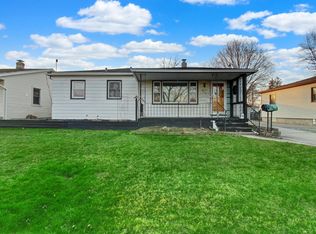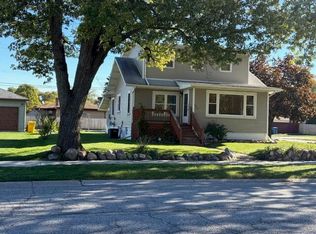Closed
$244,900
802 N Rensselaer St, Griffith, IN 46319
4beds
2,330sqft
Single Family Residence
Built in 1957
7,405.2 Square Feet Lot
$328,300 Zestimate®
$105/sqft
$2,262 Estimated rent
Home value
$328,300
$312,000 - $345,000
$2,262/mo
Zestimate® history
Loading...
Owner options
Explore your selling options
What's special
3-4 Bdrm/THREE Bath, RANCH Home w/ NEWLY REMODELED FINISHED BASEMENT, situated on Corner Lot in the Heart of Griffith within Walking Distance to QUAINT Downtown Area and Central Park! Original HW Flrs and SOLID OAK, 6-Panel Interior Drs, WELCOME YOU into Spacious Lvng Rm w/ Fresh Paint. Wood Flrs continue throughout Hallway leading to UPDATED Full Bth w/ Tile Flrng and Custom Tile Surround. Additional Half Bth on Main Flr, along w/ 3 Nice-Size Bdrms, All w/ C-Fans. Eat-in Kitchen features UPDATED, Hi-Def Countertops and ALL Appliances are INCLUDED. RENOVATED Bsmt boasts Sleek/Modern Finishes including White Trim/Drs and Luxury Vinyl Plank Wood Flooring. Lower Level also offers Possible 4th Bdrm/Office, 3/4 Bth & Laundry Area w/ Washer/Dryer INCLUDED! 2 Car Garage is connected to Home by Breezeway, which creates Covered Patio Area. Utility Shed, along w/ Extra Storage Shed in partially Fenced Yard. Located within MINUTES of Expressway Access, Shopping, Dining, & ALL MAJOR CONVENIENCES!
Zillow last checked: 8 hours ago
Listing updated: March 02, 2024 at 10:18am
Listed by:
Lisa Thompson,
@properties/Christie's Intl RE 219-440-0070
Bought with:
Kimberly Wicks, RB20002117
Coldwell Banker Realty
Source: NIRA,MLS#: 523332
Facts & features
Interior
Bedrooms & bathrooms
- Bedrooms: 4
- Bathrooms: 3
- Full bathrooms: 2
- 1/2 bathrooms: 1
Primary bedroom
- Area: 175.5
- Dimensions: 13.5 x 13
Bedroom 2
- Area: 130
- Dimensions: 13 x 10
Bedroom 3
- Area: 125
- Dimensions: 12.5 x 10
Bedroom 4
- Area: 169
- Dimensions: 13 x 13
Bathroom
- Description: Full
Bathroom
- Description: 1/2
Bathroom
- Description: Full
Bonus room
- Area: 624
- Dimensions: 26 x 24
Kitchen
- Area: 150
- Dimensions: 15 x 10
Laundry
- Dimensions: 15 x 9.5
Living room
- Area: 256.5
- Dimensions: 19 x 13.5
Heating
- Forced Air, Natural Gas
Appliances
- Included: Dishwasher, Dryer, Range Hood, Refrigerator, Washer
Features
- Primary Downstairs
- Basement: Interior Entry
- Has fireplace: No
Interior area
- Total structure area: 2,330
- Total interior livable area: 2,330 sqft
- Finished area above ground: 1,165
Property
Parking
- Total spaces: 2
- Parking features: Garage Door Opener
- Garage spaces: 2
Features
- Levels: One
- Patio & porch: Patio
- Fencing: Fenced
Lot
- Size: 7,405 sqft
- Dimensions: 60 x 125
- Features: Landscaped, Level, Paved
Details
- Parcel number: 450735127021000006
Construction
Type & style
- Home type: SingleFamily
- Architectural style: Bungalow
- Property subtype: Single Family Residence
Condition
- New construction: No
- Year built: 1957
Utilities & green energy
- Water: Public
- Utilities for property: Cable Available, Electricity Available, Natural Gas Available
Community & neighborhood
Community
- Community features: Curbs, Sidewalks
Location
- Region: Griffith
- Subdivision: Industrial Center Sub
HOA & financial
HOA
- Has HOA: No
Other
Other facts
- Listing agreement: Exclusive Right To Sell
- Listing terms: Cash,Conventional,FHA,VA Loan
- Road surface type: Paved
Price history
| Date | Event | Price |
|---|---|---|
| 3/23/2023 | Sold | $244,900$105/sqft |
Source: | ||
| 1/5/2023 | Price change | $244,900-2%$105/sqft |
Source: | ||
| 12/2/2022 | Listed for sale | $249,900$107/sqft |
Source: | ||
Public tax history
| Year | Property taxes | Tax assessment |
|---|---|---|
| 2024 | $2,090 +7.2% | $246,800 +35.3% |
| 2023 | $1,950 +31.4% | $182,400 +7.4% |
| 2022 | $1,484 +3.6% | $169,800 +14.4% |
Find assessor info on the county website
Neighborhood: 46319
Nearby schools
GreatSchools rating
- NAElsie Wadsworth Elementary SchoolGrades: PK-2Distance: 0.4 mi
- 6/10Griffith Senior High SchoolGrades: 6-12Distance: 0.6 mi
- 6/10Beiriger Elementary SchoolGrades: PK-5Distance: 0.9 mi
Schools provided by the listing agent
- High: Griffith Senior High School
Source: NIRA. This data may not be complete. We recommend contacting the local school district to confirm school assignments for this home.
Get a cash offer in 3 minutes
Find out how much your home could sell for in as little as 3 minutes with a no-obligation cash offer.
Estimated market value$328,300
Get a cash offer in 3 minutes
Find out how much your home could sell for in as little as 3 minutes with a no-obligation cash offer.
Estimated market value
$328,300

