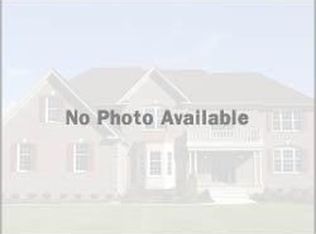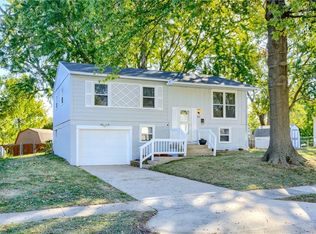Sold
Price Unknown
802 N Susquehanna Rdg, Independence, MO 64056
4beds
2,400sqft
Single Family Residence
Built in 1965
10,018.8 Square Feet Lot
$313,900 Zestimate®
$--/sqft
$2,130 Estimated rent
Home value
$313,900
$283,000 - $352,000
$2,130/mo
Zestimate® history
Loading...
Owner options
Explore your selling options
What's special
Welcome home to 802 North Susquehanna Ridge — a charming four-bedroom, three-full-bath home located in the heart of Independence, Missouri! Sitting on a spacious lot directly across the street from an elementary school, this home is perfect for families seeking convenience, space, and a true sense of community. Inside, you'll find a spacious and functional layout with room for everyone to spread out and make memories. Each bedroom is generously sized, offering plenty of space for rest, work, or play...just look at that MASTER SUITE! The three full bathrooms provide comfort and privacy for all! Step outside to your own backyard oasis! The big, fully fenced backyard is ideal for kids, pets, and weekend gatherings. Plus, the large storage shed/workshop is perfect for hobbies, projects, or extra storage — a rare bonus you’ll love. Enjoy the peaceful, suburban feel while staying just minutes from parks, shopping, dining, and major highways. Whether you're looking to settle into your forever home or searching for a property with endless potential, 802 North Susquehanna Ridge has everything you need and more. Don’t miss this incredible opportunity — schedule your showing today and imagine all the possibilities waiting for you here!
Zillow last checked: 8 hours ago
Listing updated: June 23, 2025 at 09:42am
Listing Provided by:
Cody Newsom 660-624-6468,
ACTION REALTY COMPANY
Bought with:
Jake Hensiek, 1759218
Keller Williams Platinum Prtnr
Source: Heartland MLS as distributed by MLS GRID,MLS#: 2545108
Facts & features
Interior
Bedrooms & bathrooms
- Bedrooms: 4
- Bathrooms: 3
- Full bathrooms: 3
Primary bedroom
- Features: Laminate Counters, Partial Carpeting, Walk-In Closet(s)
- Level: First
Bedroom 1
- Features: All Carpet
- Level: First
Bedroom 2
- Features: Laminate Counters
- Level: First
Bedroom 3
- Features: Laminate Counters
- Level: First
Primary bathroom
- Features: Shower Over Tub
- Level: First
Bathroom 1
- Features: Shower Over Tub
- Level: First
Family room
- Features: Carpet, Fireplace
- Level: Second
Kitchen
- Features: Linoleum
- Level: First
Living room
- Features: Laminate Counters
- Level: First
Heating
- Natural Gas
Cooling
- Attic Fan, Electric
Appliances
- Laundry: In Basement
Features
- Basement: Concrete,Finished,Bath/Stubbed
- Number of fireplaces: 1
- Fireplace features: Basement
Interior area
- Total structure area: 2,400
- Total interior livable area: 2,400 sqft
- Finished area above ground: 1,750
- Finished area below ground: 650
Property
Parking
- Total spaces: 2
- Parking features: Attached
- Attached garage spaces: 2
Features
- Patio & porch: Deck
- Fencing: Metal
Lot
- Size: 10,018 sqft
- Features: City Lot
Details
- Additional structures: Shed(s)
- Parcel number: 16540071500000000
Construction
Type & style
- Home type: SingleFamily
- Architectural style: Traditional
- Property subtype: Single Family Residence
Materials
- Frame
- Roof: Composition
Condition
- Year built: 1965
Utilities & green energy
- Sewer: Public Sewer
- Water: Public
Community & neighborhood
Location
- Region: Independence
- Subdivision: Far View Heights
HOA & financial
HOA
- Has HOA: No
Other
Other facts
- Listing terms: Cash,Conventional,FHA,USDA Loan,VA Loan
- Ownership: Private
Price history
| Date | Event | Price |
|---|---|---|
| 6/20/2025 | Sold | -- |
Source: | ||
| 5/14/2025 | Pending sale | $299,000$125/sqft |
Source: | ||
| 4/28/2025 | Listed for sale | $299,000+117.5%$125/sqft |
Source: | ||
| 7/7/2018 | Sold | -- |
Source: Agent Provided Report a problem | ||
| 5/29/2018 | Pending sale | $137,500$57/sqft |
Source: Platinum Realty LLC #2109264 Report a problem | ||
Public tax history
| Year | Property taxes | Tax assessment |
|---|---|---|
| 2024 | $3,630 +0.5% | $45,704 |
| 2023 | $3,612 +36% | $45,704 +43.2% |
| 2022 | $2,656 +0% | $31,921 |
Find assessor info on the county website
Neighborhood: Clermont
Nearby schools
GreatSchools rating
- 6/10Cler-Mont Elementary SchoolGrades: K-4Distance: 3.7 mi
- 4/10Osage Trail Middle SchoolGrades: 7-8Distance: 3.7 mi
- 3/10Fort Osage High SchoolGrades: 9-12Distance: 3.7 mi
Schools provided by the listing agent
- Elementary: Cler-Mont
Source: Heartland MLS as distributed by MLS GRID. This data may not be complete. We recommend contacting the local school district to confirm school assignments for this home.
Get a cash offer in 3 minutes
Find out how much your home could sell for in as little as 3 minutes with a no-obligation cash offer.
Estimated market value$313,900
Get a cash offer in 3 minutes
Find out how much your home could sell for in as little as 3 minutes with a no-obligation cash offer.
Estimated market value
$313,900

