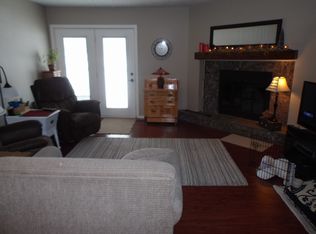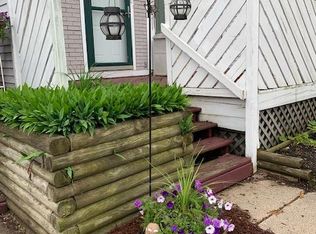Sold for $190,000 on 08/21/25
$190,000
802 Randy Ln, Saint Johns, MI 48879
2beds
1,624sqft
Condominium
Built in 1986
-- sqft lot
$193,500 Zestimate®
$117/sqft
$1,826 Estimated rent
Home value
$193,500
$164,000 - $228,000
$1,826/mo
Zestimate® history
Loading...
Owner options
Explore your selling options
What's special
Welcome to 802 Randy Ln! This condo is as ''move in ready'' as they come! Fully remodeled and updated top to bottom with taste and functionality in mind make this condo very desirable. You are welcomed by a brand-new deck on both the front and the back of the unit. Upon entry you will find your kitchen, living room, dining room and half bath all on the first level. Convenient for guests and hosting. Upstairs you will find two very ample size bedrooms with great closet storage and a HUGE primary suite bathroom with a large area for your vanity! The updates here will make you feel as though you're in a 5 star hotel!
The basement is fully finished offering a great flex space room with closet and open gathering area. Host game nights here! New flooring, paint, fixtures, updated bathrooms, kitchen and more along with a low HOA fee will impress you here. Along with parking lot parking, there is also a covered carport to shelter your vehicle and or bike. Enjoy maintenance free living here and schedule your showing today!
Zillow last checked: 8 hours ago
Listing updated: August 21, 2025 at 12:31pm
Listed by:
Rachelle Rosalie Knapp 810-417-1072,
RE/MAX Real Estate Professionals
Bought with:
Rachelle Rosalie Knapp, 6501422346
RE/MAX Real Estate Professionals
Source: Greater Lansing AOR,MLS#: 290152
Facts & features
Interior
Bedrooms & bathrooms
- Bedrooms: 2
- Bathrooms: 2
- Full bathrooms: 1
- 1/2 bathrooms: 1
Primary bedroom
- Level: Second
- Area: 182.24 Square Feet
- Dimensions: 13.6 x 13.4
Bedroom 2
- Level: Second
- Area: 138.6 Square Feet
- Dimensions: 12.6 x 11
Dining room
- Level: First
- Area: 154.02 Square Feet
- Dimensions: 10.2 x 15.1
Kitchen
- Level: First
- Area: 97.9 Square Feet
- Dimensions: 11 x 8.9
Living room
- Level: First
- Area: 195 Square Feet
- Dimensions: 13 x 15
Other
- Level: Basement
- Area: 182.86 Square Feet
- Dimensions: 15.1 x 12.11
Heating
- Forced Air, Natural Gas
Cooling
- Central Air
Appliances
- Included: Gas Oven, Washer/Dryer, Water Heater, Refrigerator, Gas Range
- Laundry: In Basement
Features
- Flooring: Carpet, Combination, Laminate, Vinyl
- Basement: Block,Concrete,Finished,Full,Interior Entry
- Number of fireplaces: 1
- Fireplace features: Living Room
Interior area
- Total structure area: 1,836
- Total interior livable area: 1,624 sqft
- Finished area above ground: 1,224
- Finished area below ground: 400
Property
Parking
- Parking features: Assigned, Carport, Parking Lot
Features
- Levels: Two
- Stories: 2
- Patio & porch: Deck, Porch
Lot
- Features: Landscaped, Corner Lot
Details
- Foundation area: 612
- Parcel number: 30036300000200
- Zoning description: Zoning
Construction
Type & style
- Home type: Condo
- Architectural style: Traditional
- Property subtype: Condominium
Materials
- Vinyl Siding
- Foundation: Block, Concrete Perimeter, Permanent
- Roof: Shingle
Condition
- Year built: 1986
Utilities & green energy
- Sewer: Public Sewer
- Water: Public
Community & neighborhood
Location
- Region: Saint Johns
- Subdivision: None
HOA & financial
HOA
- Has HOA: Yes
- HOA fee: $70 monthly
- Association name: NORTHRIDGE COND ASSOCIATION
Other
Other facts
- Listing terms: Cash,Conventional
- Road surface type: Concrete
Price history
| Date | Event | Price |
|---|---|---|
| 8/21/2025 | Sold | $190,000+2.7%$117/sqft |
Source: | ||
| 8/5/2025 | Pending sale | $185,000$114/sqft |
Source: | ||
| 8/1/2025 | Listed for sale | $185,000+23.3%$114/sqft |
Source: | ||
| 2/16/2023 | Sold | $150,000+19%$92/sqft |
Source: RE/MAX of Michigan Solds #271366_48879 Report a problem | ||
| 12/4/2020 | Listing removed | $126,000$78/sqft |
Source: Ann Arbor Area Board of Realtors #L249904 Report a problem | ||
Public tax history
| Year | Property taxes | Tax assessment |
|---|---|---|
| 2025 | $2,562 | $63,800 +6.9% |
| 2024 | -- | $59,700 +4.2% |
| 2023 | -- | $57,300 +6.9% |
Find assessor info on the county website
Neighborhood: 48879
Nearby schools
GreatSchools rating
- NAGateway Elementary SchoolGrades: PK-5Distance: 0.9 mi
- 7/10St. Johns Middle SchoolGrades: 6-8Distance: 1.9 mi
- 7/10St. Johns High SchoolGrades: 9-12Distance: 1.5 mi
Schools provided by the listing agent
- High: St. Johns
Source: Greater Lansing AOR. This data may not be complete. We recommend contacting the local school district to confirm school assignments for this home.

Get pre-qualified for a loan
At Zillow Home Loans, we can pre-qualify you in as little as 5 minutes with no impact to your credit score.An equal housing lender. NMLS #10287.
Sell for more on Zillow
Get a free Zillow Showcase℠ listing and you could sell for .
$193,500
2% more+ $3,870
With Zillow Showcase(estimated)
$197,370
