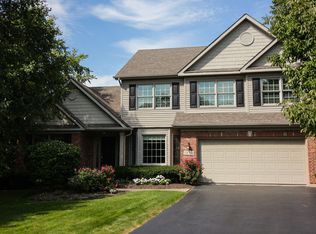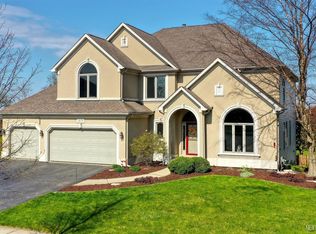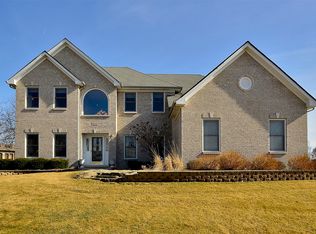Closed
$635,000
802 Ridgelawn Trl, Batavia, IL 60510
4beds
4,910sqft
Single Family Residence
Built in 1997
0.32 Acres Lot
$713,100 Zestimate®
$129/sqft
$5,631 Estimated rent
Home value
$713,100
$663,000 - $770,000
$5,631/mo
Zestimate® history
Loading...
Owner options
Explore your selling options
What's special
Step into this beautifully designed home on the East Side of Batavia with over 4,900sqft of finished living space. This 4-bedroom, 4 bathroom home is where comfort and space meet thoughtful layout. As you enter, you're welcomed by a spacious main level perfect for entertaining, with a Family room that seamlessly flows into the kitchen and eating space. Just off the main living area, you'll find a first floor bedroom with a full adjacent bathroom. This could also serve as a first floor office. Upstairs, a versatile second-story loft offers the ideal space for a home office, media room, or play area. Master Suite has a tray ceiling, two walk-in closets and a large bathroom with vaulted ceilings, a whirlpool tub, and shower. Two additional upstairs bedrooms and full bathroom complete the 2nd level. Then head down to the fully finished walk-out basement, which includes a full bathroom and a dedicated workshop-perfect for projects, hobbyists, or creating an additional living space. The walk out basement allows you to access the beautiful views of open space. Beautiful Landscaping and a three car garage with epoxy floor. This home is very well maintained and cared for. Roof 2018, HVAC 2020, Exterior Painted 2021, Gutter Guards 2023, HWH 2024. What's not to love.Selling in AS IS condition
Zillow last checked: 8 hours ago
Listing updated: August 07, 2025 at 01:01am
Listing courtesy of:
Joyce Courtney, ABR,CRS,GRI,SRES 630-232-2045,
The HomeCourt Real Estate
Bought with:
Carmen Chavers
Real People Realty
Source: MRED as distributed by MLS GRID,MLS#: 12347356
Facts & features
Interior
Bedrooms & bathrooms
- Bedrooms: 4
- Bathrooms: 4
- Full bathrooms: 4
Primary bedroom
- Features: Flooring (Carpet), Window Treatments (All), Bathroom (Full)
- Level: Second
- Area: 260 Square Feet
- Dimensions: 20X13
Bedroom 2
- Features: Flooring (Carpet), Window Treatments (All)
- Level: Second
- Area: 192 Square Feet
- Dimensions: 16X12
Bedroom 3
- Features: Flooring (Carpet), Window Treatments (All)
- Level: Second
- Area: 143 Square Feet
- Dimensions: 13X11
Bedroom 4
- Features: Flooring (Carpet)
- Level: Main
- Area: 140 Square Feet
- Dimensions: 14X10
Dining room
- Features: Flooring (Carpet), Window Treatments (All)
- Level: Main
- Area: 195 Square Feet
- Dimensions: 15X13
Eating area
- Features: Flooring (Hardwood), Window Treatments (All)
- Level: Main
- Area: 165 Square Feet
- Dimensions: 15X11
Family room
- Features: Flooring (Hardwood), Window Treatments (All)
- Level: Main
- Area: 306 Square Feet
- Dimensions: 18X17
Foyer
- Features: Flooring (Hardwood), Window Treatments (All)
- Level: Main
- Area: 104 Square Feet
- Dimensions: 13X8
Kitchen
- Features: Kitchen (Eating Area-Table Space, Island), Flooring (Hardwood), Window Treatments (All)
- Level: Main
- Area: 208 Square Feet
- Dimensions: 16X13
Laundry
- Features: Flooring (Vinyl), Window Treatments (All)
- Level: Main
- Area: 70 Square Feet
- Dimensions: 10X7
Living room
- Features: Flooring (Carpet), Window Treatments (All)
- Level: Main
- Area: 221 Square Feet
- Dimensions: 17X13
Loft
- Features: Flooring (Carpet), Window Treatments (All)
- Level: Second
- Area: 176 Square Feet
- Dimensions: 16X11
Media room
- Features: Flooring (Carpet)
- Level: Basement
- Area: 294 Square Feet
- Dimensions: 21X14
Other
- Features: Flooring (Carpet), Window Treatments (All)
- Level: Basement
- Area: 476 Square Feet
- Dimensions: 34X14
Other
- Features: Flooring (Vinyl)
- Level: Basement
- Area: 400 Square Feet
- Dimensions: 20X20
Heating
- Electric
Cooling
- Central Air
Appliances
- Included: Double Oven, Range, Microwave, Dishwasher, Refrigerator, Washer, Dryer, Disposal, Water Softener Owned, Humidifier
- Laundry: Main Level, Sink
Features
- Cathedral Ceiling(s), 1st Floor Full Bath, Walk-In Closet(s)
- Flooring: Hardwood
- Windows: Skylight(s)
- Basement: Finished,Exterior Entry,Full,Walk-Out Access
- Attic: Full,Unfinished
- Number of fireplaces: 1
- Fireplace features: Gas Starter, Family Room
Interior area
- Total structure area: 0
- Total interior livable area: 4,910 sqft
Property
Parking
- Total spaces: 3
- Parking features: Concrete, Garage Door Opener, On Site, Garage Owned, Attached, Garage
- Attached garage spaces: 3
- Has uncovered spaces: Yes
Accessibility
- Accessibility features: No Disability Access
Features
- Stories: 2
- Patio & porch: Deck, Patio
Lot
- Size: 0.32 Acres
- Dimensions: 101X148X79X30X126
- Features: Landscaped, Mature Trees, Backs to Open Grnd
Details
- Parcel number: 1226378009
- Special conditions: None
- Other equipment: Water-Softener Owned, Intercom, Ceiling Fan(s), Sump Pump, Sprinkler-Lawn, Air Purifier, Backup Sump Pump;, Generator
Construction
Type & style
- Home type: SingleFamily
- Architectural style: Georgian
- Property subtype: Single Family Residence
Materials
- Brick, Cedar
- Foundation: Concrete Perimeter
- Roof: Asphalt
Condition
- New construction: No
- Year built: 1997
Details
- Builder model: CUSTOM
Utilities & green energy
- Electric: Circuit Breakers
- Sewer: Public Sewer
- Water: Public
Community & neighborhood
Security
- Security features: Security System, Carbon Monoxide Detector(s)
Community
- Community features: Curbs, Sidewalks, Street Lights, Street Paved
Location
- Region: Batavia
- Subdivision: Prairie Trails
Other
Other facts
- Listing terms: Cash
- Ownership: Fee Simple
Price history
| Date | Event | Price |
|---|---|---|
| 7/24/2025 | Sold | $635,000+3.3%$129/sqft |
Source: | ||
| 5/29/2025 | Contingent | $615,000$125/sqft |
Source: | ||
| 5/23/2025 | Listed for sale | $615,000+86.1%$125/sqft |
Source: | ||
| 1/20/1998 | Sold | $330,500$67/sqft |
Source: Public Record Report a problem | ||
Public tax history
| Year | Property taxes | Tax assessment |
|---|---|---|
| 2024 | $14,351 +2.4% | $197,512 +10.2% |
| 2023 | $14,009 +2.5% | $179,263 +7% |
| 2022 | $13,669 +4.3% | $167,536 +5.4% |
Find assessor info on the county website
Neighborhood: 60510
Nearby schools
GreatSchools rating
- 9/10Hoover Wood Elementary SchoolGrades: K-5Distance: 0.5 mi
- 5/10Sam Rotolo Middle SchoolGrades: 6-8Distance: 0.3 mi
- 10/10Batavia Sr High SchoolGrades: 9-12Distance: 2.4 mi
Schools provided by the listing agent
- District: 101
Source: MRED as distributed by MLS GRID. This data may not be complete. We recommend contacting the local school district to confirm school assignments for this home.

Get pre-qualified for a loan
At Zillow Home Loans, we can pre-qualify you in as little as 5 minutes with no impact to your credit score.An equal housing lender. NMLS #10287.


