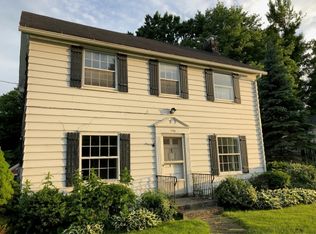Sold for $251,500
$251,500
802 River Rd, Binghamton, NY 13901
2beds
1,361sqft
Single Family Residence
Built in 1938
8,712 Square Feet Lot
$273,000 Zestimate®
$185/sqft
$1,674 Estimated rent
Home value
$273,000
$229,000 - $328,000
$1,674/mo
Zestimate® history
Loading...
Owner options
Explore your selling options
What's special
The most idyllic house in Chenango Valley is now available. Perfectly situated on almost a 1/4 acre, this home offers the perfect marriage of charm and modern fixtures. The hardwoods have been refinished or stained to work perfectly in the first-floor living areas. Cozy up to the wood fireplace in the living room for those chilly nights, and stay warm if the power is out. The kitchen is a modern chef's dream with stylish fixtures and a huge island with granite countertops. The convenient first-floor half bath is adorable with its stylish vanity and barn-style door. Enjoy complete privacy in your sleeping area with second-floor bedrooms and an updated full bath with terrific tile floors. Take the party outside to your amazing deck, and a windowed bonus room that could be a bar, office, or whatever you desire. Relax on the awesome deck, and twinkle lights make it feel like an outdoor paradise. A sweet breezeway connects the home to the garage. This is a must-see. Don't miss it!
Zillow last checked: 8 hours ago
Listing updated: October 31, 2024 at 09:27am
Listed by:
Amy M Valls,
EXIT REALTY HOMEWARD BOUND
Bought with:
Molly Nolan, 40NO1124386
CENTURY 21 NORTH EAST
Source: GBMLS,MLS#: 327187 Originating MLS: Greater Binghamton Association of REALTORS
Originating MLS: Greater Binghamton Association of REALTORS
Facts & features
Interior
Bedrooms & bathrooms
- Bedrooms: 2
- Bathrooms: 2
- Full bathrooms: 1
- 1/2 bathrooms: 1
Primary bedroom
- Level: Second
- Dimensions: 17x12
Bedroom
- Level: Second
- Dimensions: 17x13
Bathroom
- Level: Second
- Dimensions: 7x5
Dining room
- Level: First
- Dimensions: 9x13
Foyer
- Level: First
- Dimensions: 6x6
Half bath
- Level: First
- Dimensions: 8x3
Kitchen
- Level: First
- Dimensions: 14x13
Living room
- Level: First
- Dimensions: 22x13
Heating
- Forced Air
Cooling
- Central Air, Ceiling Fan(s)
Appliances
- Included: Dryer, Dishwasher, Exhaust Fan, Free-Standing Range, Disposal, Gas Water Heater, Humidifier, Microwave, Oven, Range, Refrigerator, Range Hood, Water Softener Owned, Washer
Features
- Flooring: Carpet, Hardwood, Tile
- Windows: Insulated Windows
- Number of fireplaces: 1
- Fireplace features: Living Room, Wood Burning
Interior area
- Total interior livable area: 1,361 sqft
- Finished area above ground: 1,361
- Finished area below ground: 0
Property
Parking
- Total spaces: 1
- Parking features: Attached, Garage, One Car Garage
- Attached garage spaces: 1
Features
- Patio & porch: Deck, Enclosed, Open, Patio, Porch
- Exterior features: Deck, Landscaping, Mature Trees/Landscape, Porch, Shed
Lot
- Size: 8,712 sqft
- Dimensions: 66 x 150
- Features: Garden, Level, Landscaped
Details
- Additional structures: Shed(s)
- Parcel number: 03240011207334
- Other equipment: Dehumidifier
Construction
Type & style
- Home type: SingleFamily
- Architectural style: Cape Cod
- Property subtype: Single Family Residence
Materials
- Vinyl Siding
- Foundation: Basement, Concrete Perimeter
Condition
- Year built: 1938
Utilities & green energy
- Sewer: Public Sewer
- Water: Public
- Utilities for property: Cable Available
Community & neighborhood
Location
- Region: Binghamton
Other
Other facts
- Listing agreement: Exclusive Right To Sell
- Ownership: OWNER
Price history
| Date | Event | Price |
|---|---|---|
| 10/30/2024 | Sold | $251,500+17%$185/sqft |
Source: | ||
| 9/19/2024 | Pending sale | $215,000$158/sqft |
Source: | ||
| 9/12/2024 | Listed for sale | $215,000+90.3%$158/sqft |
Source: | ||
| 7/17/2017 | Sold | $113,000-5.8%$83/sqft |
Source: | ||
| 12/21/2016 | Listing removed | $119,900$88/sqft |
Source: RealtyUSA #204210 Report a problem | ||
Public tax history
| Year | Property taxes | Tax assessment |
|---|---|---|
| 2024 | -- | $88,500 |
| 2023 | -- | $88,500 |
| 2022 | -- | $88,500 |
Find assessor info on the county website
Neighborhood: 13901
Nearby schools
GreatSchools rating
- 4/10Chenango Bridge Elementary SchoolGrades: 3-5Distance: 0.4 mi
- 4/10Chenango Valley Middle SchoolGrades: 6-8Distance: 0.8 mi
- 8/10Chenango Valley High SchoolGrades: 9-12Distance: 0.8 mi
Schools provided by the listing agent
- Elementary: Port Dickinson
- District: Chenango Valley
Source: GBMLS. This data may not be complete. We recommend contacting the local school district to confirm school assignments for this home.
