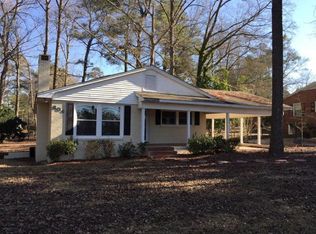Closed
Zestimate®
$181,000
802 Roberdell Rd, Rockingham, NC 28379
4beds
2,694sqft
Single Family Residence
Built in 1959
0.51 Acres Lot
$181,000 Zestimate®
$67/sqft
$2,351 Estimated rent
Home value
$181,000
Estimated sales range
Not available
$2,351/mo
Zestimate® history
Loading...
Owner options
Explore your selling options
What's special
Full-Brick Ranch in the Growing City of Rockingham
4 Beds, 3 Baths, 2,694 Sq Ft, Unfinished Basement, In a Prime Location
Spacious, solid, & full of charm this full-brick ranch offers nearly 2,700 sq. ft of comfortable living space all on one level! Located in the thriving city of Rockingham, just minutes from Hwy 74 and the Rockingham Bypass, this home combines peaceful living with unbeatable access.
Features You’ll Love:
4 generously sized bedrooms
3 full bathrooms
Bright, open living and dining areas
Durable full-brick exterior for low maintenance
Unfinished basement—perfect for storage, workshop, or future expansion
Large yard with room to garden, play, or entertain
Whether you’re relocating or looking for long-term value, this well-built home is ready for its next chapter.
Located in a quiet established neighborhood with easy access to schools, shopping, & dining.
Don’t miss your chance to own a quality home in a city on the rise!
Schedule your private showing today
Zillow last checked: 8 hours ago
Listing updated: January 06, 2026 at 06:24am
Listing Provided by:
Johnny Cox johnny@plankroadrealty.com,
Plank Road Realty
Bought with:
Vann Boger
Keller Williams South Park
Source: Canopy MLS as distributed by MLS GRID,MLS#: 4293987
Facts & features
Interior
Bedrooms & bathrooms
- Bedrooms: 4
- Bathrooms: 3
- Full bathrooms: 3
- Main level bedrooms: 4
Primary bedroom
- Level: Main
Heating
- Forced Air, Natural Gas
Cooling
- Central Air
Appliances
- Included: Gas Range
- Laundry: Laundry Closet, Main Level
Features
- Basement: Exterior Entry,Partial,Storage Space
- Fireplace features: Wood Burning Stove
Interior area
- Total structure area: 2,694
- Total interior livable area: 2,694 sqft
- Finished area above ground: 2,694
- Finished area below ground: 0
Property
Parking
- Parking features: Driveway
- Has uncovered spaces: Yes
Features
- Levels: One
- Stories: 1
Lot
- Size: 0.51 Acres
Details
- Parcel number: 747420811893
- Zoning: R12
- Special conditions: Standard
Construction
Type & style
- Home type: SingleFamily
- Property subtype: Single Family Residence
Materials
- Brick Full
- Foundation: Crawl Space
Condition
- New construction: No
- Year built: 1959
Utilities & green energy
- Sewer: Public Sewer
- Water: City
Community & neighborhood
Location
- Region: Rockingham
- Subdivision: None
Other
Other facts
- Listing terms: Cash,Conventional
- Road surface type: Concrete, Paved
Price history
| Date | Event | Price |
|---|---|---|
| 12/29/2025 | Sold | $181,000-2.2%$67/sqft |
Source: | ||
| 10/30/2025 | Price change | $185,000-2.6%$69/sqft |
Source: | ||
| 10/1/2025 | Price change | $190,000-5%$71/sqft |
Source: | ||
| 8/20/2025 | Listed for sale | $199,900+122.1%$74/sqft |
Source: | ||
| 12/18/2008 | Sold | $90,000-21.4%$33/sqft |
Source: Public Record Report a problem | ||
Public tax history
| Year | Property taxes | Tax assessment |
|---|---|---|
| 2025 | $1,773 -2.5% | $224,635 |
| 2024 | $1,818 +44.9% | $224,635 +65.7% |
| 2023 | $1,255 | $135,592 |
Find assessor info on the county website
Neighborhood: 28379
Nearby schools
GreatSchools rating
- 6/10Washington Street Elementary SchoolGrades: PK-5Distance: 1.4 mi
- 8/10Rockingham Junior HighGrades: 6-8Distance: 1.7 mi
- 2/10Richmond Senior High SchoolGrades: 10-12Distance: 1.6 mi

Get pre-qualified for a loan
At Zillow Home Loans, we can pre-qualify you in as little as 5 minutes with no impact to your credit score.An equal housing lender. NMLS #10287.
