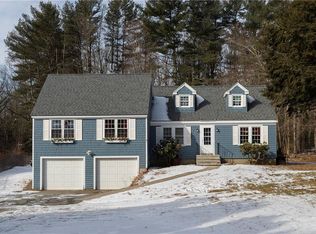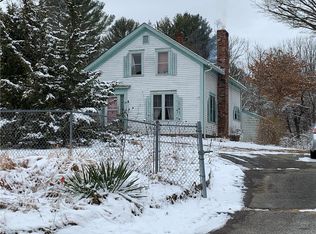Sold for $445,000
$445,000
802 Round Top Rd, Burrillville, RI 02830
4beds
1,796sqft
Single Family Residence
Built in 1936
0.54 Acres Lot
$453,100 Zestimate®
$248/sqft
$3,068 Estimated rent
Home value
$453,100
$403,000 - $507,000
$3,068/mo
Zestimate® history
Loading...
Owner options
Explore your selling options
What's special
Nestled on a generous, private lot, this expansive 4-bedroom, 2-bathroom Cape-style home offers the perfect blend of comfort, functionality, and outdoor enjoyment. Step inside to find beautifully maintained hardwood floors throughout the main level, where a spacious living room and large formal dining room provide ample space for entertaining. The well-appointed kitchen flows effortlessly into the heart of the home, while a dedicated home office and convenient first-floor laundry room add everyday ease and practicality. Upstairs, four generous bedrooms offer flexibility for family, guests, or additional workspace. The home’s layout is ideal for those seeking room to grow or simply spread out. Outside, enjoy the warmer months relaxing on the expansive deck overlooking a massive, beautifully landscaped yard and your very own above-ground pool – perfect for summer gatherings and weekend fun. An integral 2-car garage adds convenience and storage space. Located in a peaceful, rural setting yet close to amenities, 802 Round Top Road delivers a rare combination of tranquility and accessibility. Don’t miss this opportunity to own a piece of Burrillville charm! Subject to the sellers finding suitable housing
Zillow last checked: 8 hours ago
Listing updated: October 03, 2025 at 09:31am
Listed by:
Yvonne Sousa 401-212-6743,
RISE REC
Bought with:
Ashley Baillargeon, RES.0048920
Century 21 North East
Source: StateWide MLS RI,MLS#: 1383228
Facts & features
Interior
Bedrooms & bathrooms
- Bedrooms: 4
- Bathrooms: 2
- Full bathrooms: 2
Bathroom
- Features: Bath w Tub & Shower
Heating
- Oil, Baseboard
Cooling
- None
Appliances
- Included: Dishwasher, Dryer, Exhaust Fan, Range Hood, Oven/Range, Refrigerator, Washer
Features
- Wall (Cermaic), Wall (Dry Wall), Wall (Plaster), Stairs, Plumbing (Mixed), Insulation (Unknown), Ceiling Fan(s)
- Flooring: Ceramic Tile, Hardwood, Laminate, Vinyl, Carpet
- Doors: Storm Door(s)
- Basement: Full,Interior and Exterior,Unfinished
- Has fireplace: No
- Fireplace features: None
Interior area
- Total structure area: 1,796
- Total interior livable area: 1,796 sqft
- Finished area above ground: 1,796
- Finished area below ground: 0
Property
Parking
- Total spaces: 6
- Parking features: Attached
- Attached garage spaces: 2
Features
- Patio & porch: Deck, Patio, Porch
- Pool features: Above Ground
Lot
- Size: 0.54 Acres
Details
- Parcel number: BURRM073L006
- Zoning: F5
- Special conditions: Conventional/Market Value
- Other equipment: Cable TV, Pellet Stove
Construction
Type & style
- Home type: SingleFamily
- Architectural style: Cape Cod
- Property subtype: Single Family Residence
Materials
- Ceramic, Dry Wall, Plaster, Vinyl Siding, Wood
- Foundation: Unknown
Condition
- New construction: No
- Year built: 1936
Utilities & green energy
- Electric: 200+ Amp Service
- Sewer: Septic Tank
- Water: Well
Community & neighborhood
Community
- Community features: Golf, Highway Access, Public School, Recreational Facilities, Restaurants
Location
- Region: Burrillville
Price history
| Date | Event | Price |
|---|---|---|
| 10/3/2025 | Sold | $445,000$248/sqft |
Source: | ||
| 8/18/2025 | Pending sale | $445,000$248/sqft |
Source: | ||
| 8/6/2025 | Price change | $445,000-1.1%$248/sqft |
Source: | ||
| 6/26/2025 | Price change | $450,000-2.2%$251/sqft |
Source: | ||
| 5/7/2025 | Listed for sale | $460,000$256/sqft |
Source: | ||
Public tax history
| Year | Property taxes | Tax assessment |
|---|---|---|
| 2025 | $5,109 +6.5% | $429,300 +34.1% |
| 2024 | $4,795 +4.1% | $320,100 |
| 2023 | $4,606 +3.4% | $320,100 |
Find assessor info on the county website
Neighborhood: 02830
Nearby schools
GreatSchools rating
- 4/10William Callahan SchoolGrades: 2-5Distance: 1.5 mi
- 5/10Burrillville Middle SchoolGrades: 6-8Distance: 3.8 mi
- 6/10Burrillville High SchoolGrades: 9-12Distance: 2.2 mi
Get a cash offer in 3 minutes
Find out how much your home could sell for in as little as 3 minutes with a no-obligation cash offer.
Estimated market value$453,100
Get a cash offer in 3 minutes
Find out how much your home could sell for in as little as 3 minutes with a no-obligation cash offer.
Estimated market value
$453,100

