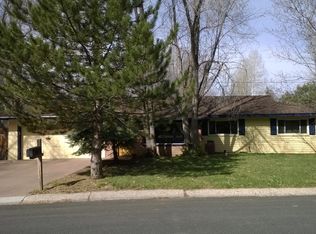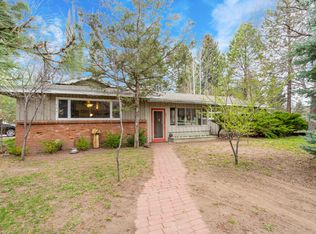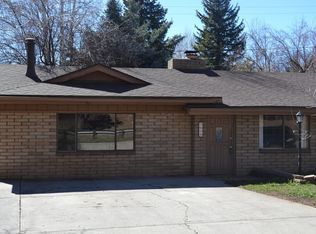Sold for $665,000
$665,000
802 W Anderson Rd, Flagstaff, AZ 86001
4beds
2baths
308sqft
Single Family Residence
Built in 1962
0.37 Acres Lot
$654,100 Zestimate®
$2,162/sqft
$1,827 Estimated rent
Home value
$654,100
Estimated sales range
Not available
$1,827/mo
Zestimate® history
Loading...
Owner options
Explore your selling options
What's special
Tucked in the heart of Coconino Estates, this 4BD, 2BR home is full of personality, space, and untapped potential, all situated on a rare 0.37-acre lot for this great location. Just minutes from downtown, The Station Coffee, Fratelli's, and more local favorites, the location offers both convenience and charm. With two separate living areas and a split floor plan, the layout is both functional and fun.
Head inside and you'll instantly feel the vintage vibe, with charming retro touches throughout and two cozy wood fireplaces. The primary suite features a unique bonus: a built-in sauna for your own private escape!
Out back, the oversized yard offers room to roam and plenty of opportunity to make it your own. There's even a bonus jacuzzi room ready for a creative touch.
Whether you're drawn to its mid-century style, its spacious design, or its unbeatable location in one of Flagstaff's most beloved neighborhoods, this home is ready for your vision to bring it to life.
Zillow last checked: 8 hours ago
Listing updated: October 14, 2025 at 01:40pm
Listed by:
Justin Bemis 928-300-1080,
Real Broker AZ, LLC,
Justin Bemis Real Estate Team 928-300-1080,
Real Broker AZ, LLC
Bought with:
Cassaundra McGinnis, SA688027000
Real Broker AZ, LLC
Justin Bemis Real Estate Team
Real Broker AZ, LLC
Source: NAZMLS,MLS#: 201730
Facts & features
Interior
Bedrooms & bathrooms
- Bedrooms: 4
- Bathrooms: 2
Heating
- Natural Gas
Cooling
- Ceiling Fan(s)
Appliances
- Included: Electric Range
- Laundry: In Garage
Features
- Pantry, Breakfast Bar, Eat-in Kitchen
- Flooring: Carpet, Ceramic Tile
- Windows: Single Pane
- Number of fireplaces: 2
- Fireplace features: Wood Burning, Wood Burning Stove
Interior area
- Total structure area: 2,162
- Total interior livable area: 307.58 sqft
Property
Parking
- Total spaces: 2
- Parking features: Garage - Attached
- Attached garage spaces: 2
Features
- Levels: One
- Patio & porch: Patio
- Fencing: Partial
Lot
- Size: 0.37 Acres
- Topography: Level
Details
- Additional structures: Shed(s), Workshop
- Parcel number: 10207029
Construction
Type & style
- Home type: SingleFamily
- Property subtype: Single Family Residence
Materials
- Foundation: Slab
- Roof: Asphalt
Condition
- Year built: 1962
Utilities & green energy
- Sewer: City Sewer
- Water: City Water, Well
- Utilities for property: Natural Gas Available, Phone Available, Cable Available
Community & neighborhood
Location
- Region: Flagstaff
- Subdivision: Kaibab Plaza Unit 2
Other
Other facts
- Listing terms: Cash,Conventional
- Road surface type: Paved
Price history
| Date | Event | Price |
|---|---|---|
| 9/4/2025 | Sold | $665,000-4.9%$2,162/sqft |
Source: | ||
| 8/15/2025 | Contingent | $699,000$2,273/sqft |
Source: | ||
| 8/7/2025 | Listed for sale | $699,000$2,273/sqft |
Source: | ||
Public tax history
| Year | Property taxes | Tax assessment |
|---|---|---|
| 2026 | $2,730 +3.7% | $72,655 +6.9% |
| 2025 | $2,632 +4.9% | $67,946 -2.2% |
| 2024 | $2,510 +7.8% | $69,469 +28.9% |
Find assessor info on the county website
Neighborhood: Coconino Estates
Nearby schools
GreatSchools rating
- 6/10Charles W Sechrist Elementary SchoolGrades: PK-5Distance: 0.6 mi
- 5/10Mount Elden Middle SchoolGrades: 6-8Distance: 2.1 mi
- 8/10Flagstaff High SchoolGrades: 9-12Distance: 0.7 mi
Get pre-qualified for a loan
At Zillow Home Loans, we can pre-qualify you in as little as 5 minutes with no impact to your credit score.An equal housing lender. NMLS #10287.
Sell with ease on Zillow
Get a Zillow Showcase℠ listing at no additional cost and you could sell for —faster.
$654,100
2% more+$13,082
With Zillow Showcase(estimated)$667,182


