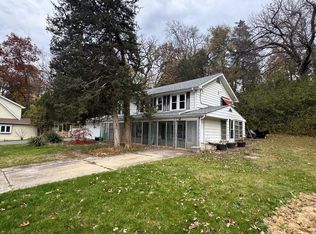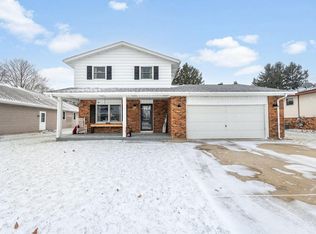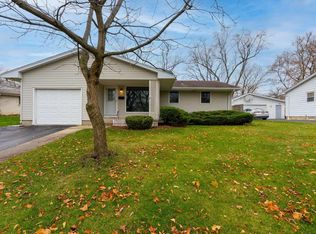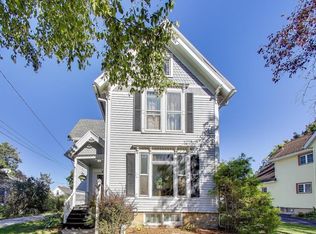Welcome to your special retreat in Burlington! Nestled on 1.65 acres with lake rights, this unique home offers both privacy and serenity. The spacious living room is filled with natural light from large windows. The home opens to a beautiful wrap-around balcony--perfect for enjoying views of the expansive private yard and mature trees. The impressive master suite features a generous walk-in closet and a stunning walk-in shower, creating a true spa-like experience. Don't miss your chance to own this one-of-a-kind property in a peaceful, sought-after setting.
Contingent
$334,900
8020 Ridgeway DRIVE, Burlington, WI 53105
3beds
1,936sqft
Est.:
Single Family Residence
Built in 1940
1.65 Acres Lot
$329,200 Zestimate®
$173/sqft
$-- HOA
What's special
- 163 days |
- 143 |
- 4 |
Likely to sell faster than
Zillow last checked: 8 hours ago
Listing updated: November 26, 2025 at 09:04am
Listed by:
Felicia Pavlica Team* office@maxelite.com,
RE/MAX ELITE
Source: WIREX MLS,MLS#: 1930710 Originating MLS: Metro MLS
Originating MLS: Metro MLS
Facts & features
Interior
Bedrooms & bathrooms
- Bedrooms: 3
- Bathrooms: 2
- Full bathrooms: 2
- Main level bedrooms: 2
Primary bedroom
- Level: Lower
- Area: 252
- Dimensions: 21 x 12
Bedroom 2
- Level: Main
- Area: 99
- Dimensions: 9 x 11
Bedroom 3
- Level: Main
- Area: 80
- Dimensions: 10 x 8
Bathroom
- Features: Shower on Lower, Tub Only, Master Bedroom Bath: Walk-In Shower, Master Bedroom Bath, Shower Stall
Dining room
- Level: Main
- Area: 156
- Dimensions: 13 x 12
Kitchen
- Level: Main
- Area: 108
- Dimensions: 9 x 12
Living room
- Level: Main
- Area: 252
- Dimensions: 18 x 14
Heating
- Natural Gas, Forced Air
Cooling
- Central Air
Appliances
- Included: Dishwasher, Dryer, Microwave, Range, Refrigerator, Washer, Water Softener
Features
- High Speed Internet, Walk-In Closet(s)
- Basement: Finished
Interior area
- Total structure area: 1,936
- Total interior livable area: 1,936 sqft
- Finished area above ground: 1,936
- Finished area below ground: 0
Property
Parking
- Total spaces: 2
- Parking features: Attached, 2 Car, 1 Space
- Attached garage spaces: 2
Features
- Levels: Two
- Stories: 2
- Patio & porch: Deck
- Pool features: Above Ground
- Waterfront features: Deeded Water Access, Water Access/Rights
Lot
- Size: 1.65 Acres
- Dimensions: 230 x 200 x 115
Details
- Additional structures: Garden Shed
- Parcel number: 002021918362000
- Zoning: A-2, R1
Construction
Type & style
- Home type: SingleFamily
- Architectural style: Other
- Property subtype: Single Family Residence
Materials
- Vinyl Siding
Condition
- 21+ Years
- New construction: No
- Year built: 1940
Utilities & green energy
- Sewer: Septic Tank
- Water: Well
- Utilities for property: Cable Available
Community & HOA
Community
- Subdivision: Oakwood Hills
Location
- Region: Burlington
- Municipality: Burlington
Financial & listing details
- Price per square foot: $173/sqft
- Tax assessed value: $301,000
- Annual tax amount: $3,600
- Date on market: 8/12/2025
- Inclusions: Refrig, Range, Dishwasher, Microwave, Washer, Dryer, Garage Refrig, Water Softener, Pool, Pool Heater, All Pool Related Equipment.
- Exclusions: Sellers Personal Property
Estimated market value
$329,200
$313,000 - $346,000
$2,212/mo
Price history
Price history
| Date | Event | Price |
|---|---|---|
| 11/26/2025 | Contingent | $334,900$173/sqft |
Source: | ||
| 10/8/2025 | Listed for sale | $334,900-10.7%$173/sqft |
Source: | ||
| 9/14/2025 | Contingent | $374,900$194/sqft |
Source: | ||
| 8/12/2025 | Listed for sale | $374,900$194/sqft |
Source: | ||
| 8/11/2025 | Listing removed | $374,900$194/sqft |
Source: | ||
Public tax history
Public tax history
| Year | Property taxes | Tax assessment |
|---|---|---|
| 2024 | $3,599 +6.3% | $301,000 |
| 2023 | $3,386 +5.7% | $301,000 |
| 2022 | $3,203 +43.9% | $301,000 +110% |
Find assessor info on the county website
BuyAbility℠ payment
Est. payment
$1,837/mo
Principal & interest
$1299
Property taxes
$421
Home insurance
$117
Climate risks
Neighborhood: 53105
Nearby schools
GreatSchools rating
- 5/10Winkler Elementary SchoolGrades: PK-5Distance: 0.6 mi
- 9/10Nettie E Karcher SchoolGrades: 6-8Distance: 3.1 mi
- 4/10Burlington High SchoolGrades: 9-12Distance: 3.6 mi
Schools provided by the listing agent
- Middle: Nettie E Karcher
- High: Burlington
- District: Burlington Area
Source: WIREX MLS. This data may not be complete. We recommend contacting the local school district to confirm school assignments for this home.



