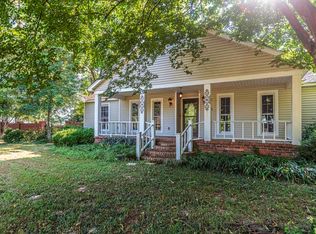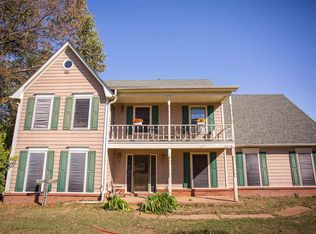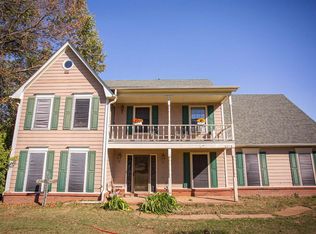Sold for $425,000
$425,000
8020 Rosemark Rd, Millington, TN 38053
4beds
2,827sqft
Single Family Residence
Built in 1977
4.41 Acres Lot
$421,400 Zestimate®
$150/sqft
$2,356 Estimated rent
Home value
$421,400
$400,000 - $442,000
$2,356/mo
Zestimate® history
Loading...
Owner options
Explore your selling options
What's special
Beautiful Rosemark Estate loved by the same owners for 40yrs! 4bds, 3ba with the perfect sunroom. Sitting on well over 4acres offering plenty of room for everyone and ready for the next chapter.
Zillow last checked: 8 hours ago
Listing updated: November 24, 2025 at 01:32pm
Listed by:
Kris W Goudy,
360 RealtyPRO
Bought with:
Jeffrey K Hatchett
Bryan Realty Group
Source: MAAR,MLS#: 10203041
Facts & features
Interior
Bedrooms & bathrooms
- Bedrooms: 4
- Bathrooms: 3
- Full bathrooms: 3
Primary bedroom
- Features: Walk-In Closet(s)
- Level: First
- Dimensions: 0 x 0
Bedroom 2
- Features: Walk-In Closet(s)
- Level: First
Bedroom 3
- Level: First
Bedroom 4
- Features: Private Full Bath
- Level: Second
Primary bathroom
- Features: Double Vanity, Full Bath
Dining room
- Features: Separate Dining Room
- Dimensions: 0 x 0
Kitchen
- Features: Eat-in Kitchen
Living room
- Features: Great Room, Separate Den
- Dimensions: 0 x 0
Den
- Dimensions: 0 x 0
Heating
- Central, Natural Gas
Cooling
- 3 or More Systems, Ceiling Fan(s), Central Air
Appliances
- Included: Gas Water Heater, Dishwasher, Range/Oven, Refrigerator
- Laundry: Laundry Room
Features
- 1 or More BR Down, Double Vanity Bath, Full Bath Down, Primary Down, Sprayed Ceiling, Vaulted/Coff/Tray Ceiling, 2 or More Baths, 2nd Bedroom, 3rd Bedroom, Dining Room, Kitchen, Living Room, Primary Bedroom, Sun Room, 1 Bath, 4th or More Bedrooms, Square Feet Source: AutoFill (MAARdata) or Public Records (Cnty Assessor Site)
- Flooring: Part Carpet
- Windows: Window Treatments
- Basement: Crawl Space
- Number of fireplaces: 1
- Fireplace features: Living Room, Masonry
Interior area
- Total interior livable area: 2,827 sqft
Property
Parking
- Total spaces: 2
- Parking features: Driveway/Pad, Garage Faces Side
- Has garage: Yes
- Covered spaces: 2
- Has uncovered spaces: Yes
Features
- Stories: 1
- Patio & porch: Patio
- Pool features: None
- Waterfront features: Lake/Pond on Property
Lot
- Size: 4.41 Acres
- Dimensions: 4.4
- Features: Landscaped, Level, Wooded
Details
- Additional structures: Barn/Stable
- Parcel number: D0118 00256
Construction
Type & style
- Home type: SingleFamily
- Architectural style: Traditional
- Property subtype: Single Family Residence
Materials
- Brick Veneer
- Roof: Composition Shingles
Condition
- New construction: No
- Year built: 1977
Utilities & green energy
- Sewer: Septic Tank
- Water: Public
Community & neighborhood
Security
- Security features: Monitored Alarm System
Location
- Region: Millington
- Subdivision: Cavnar
Other
Other facts
- Price range: $425K - $425K
- Listing terms: Conventional,FHA,VA Loan
Price history
| Date | Event | Price |
|---|---|---|
| 11/21/2025 | Sold | $425,000-2.3%$150/sqft |
Source: | ||
| 10/5/2025 | Pending sale | $435,000$154/sqft |
Source: | ||
| 9/26/2025 | Listed for sale | $435,000$154/sqft |
Source: | ||
| 9/18/2025 | Pending sale | $435,000$154/sqft |
Source: | ||
| 8/22/2025 | Listed for sale | $435,000$154/sqft |
Source: | ||
Public tax history
| Year | Property taxes | Tax assessment |
|---|---|---|
| 2025 | $2,174 -4.3% | $80,800 +20.6% |
| 2024 | $2,271 | $67,000 |
| 2023 | $2,271 | $67,000 |
Find assessor info on the county website
Neighborhood: 38053
Nearby schools
GreatSchools rating
- 7/10Barrets Elementary SchoolGrades: PK-8Distance: 3 mi
- 2/10Bolton High SchoolGrades: 9-12Distance: 1.6 mi
Get pre-qualified for a loan
At Zillow Home Loans, we can pre-qualify you in as little as 5 minutes with no impact to your credit score.An equal housing lender. NMLS #10287.
Sell for more on Zillow
Get a Zillow Showcase℠ listing at no additional cost and you could sell for .
$421,400
2% more+$8,428
With Zillow Showcase(estimated)$429,828


