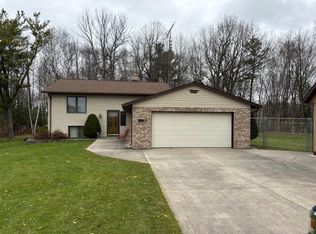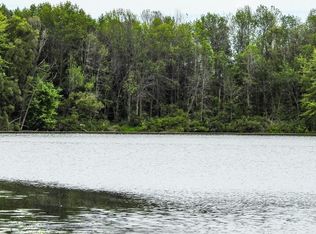Closed
$532,000
8021 Carstens ROAD, Manitowoc, WI 54220
3beds
2,097sqft
Single Family Residence
Built in 1994
5.51 Acres Lot
$528,700 Zestimate®
$254/sqft
$2,098 Estimated rent
Home value
$528,700
$481,000 - $576,000
$2,098/mo
Zestimate® history
Loading...
Owner options
Explore your selling options
What's special
Rural property on 5.51 acres with 3 bedroom ranch style home with 2 car attached garage and large shed. Great floor plan and spacious rooms. Kitchen offers plenty of cabinets , including pantry, and seating with patio doors to deck with great country view. First Floor laundry and craft room with door leading outside. Master bedroom has a large walk in closet and door to full bath which is also shared with the other bedrooms. There is a 2nd full bath on the main floor. Outside is a 36x54 Morton building, with electric and insulated roof. Basement plumbed for future bathroom. This is a beautiful, well cared for rural property on a quiet road.
Zillow last checked: 8 hours ago
Listing updated: January 27, 2026 at 07:27am
Listed by:
Peggy Kadow 920-901-6604,
RE/MAX Port Cities Realtors
Bought with:
Nicole Wooton
Source: WIREX MLS,MLS#: 1908543 Originating MLS: Metro MLS
Originating MLS: Metro MLS
Facts & features
Interior
Bedrooms & bathrooms
- Bedrooms: 3
- Bathrooms: 2
- Full bathrooms: 2
- Main level bedrooms: 3
Primary bedroom
- Level: Main
- Area: 224
- Dimensions: 14 x 16
Bedroom 2
- Level: Main
- Area: 154
- Dimensions: 14 x 11
Bedroom 3
- Level: Main
- Area: 156
- Dimensions: 13 x 12
Bathroom
- Features: Stubbed For Bathroom on Lower, Dual Entry Off Master Bedroom, Master Bedroom Bath: Tub/No Shower, Master Bedroom Bath
Dining room
- Level: Main
- Area: 1092
- Dimensions: 14 x 78
Kitchen
- Level: Main
- Area: 195
- Dimensions: 15 x 13
Living room
- Level: Main
- Area: 378
- Dimensions: 21 x 18
Heating
- Propane, Radiant/Hot Water, Zoned
Cooling
- Central Air
Appliances
- Included: Dishwasher, Dryer, Microwave, Other, Oven, Range, Refrigerator, Washer, Water Softener
Features
- Central Vacuum, Pantry, Cathedral/vaulted ceiling, Walk-In Closet(s)
- Basement: 8'+ Ceiling,Block,Full
Interior area
- Total structure area: 2,097
- Total interior livable area: 2,097 sqft
Property
Parking
- Total spaces: 2
- Parking features: Garage Door Opener, Attached, 2 Car, 1 Space
- Attached garage spaces: 2
Features
- Levels: One
- Stories: 1
- Patio & porch: Deck
- Waterfront features: Creek
Lot
- Size: 5.51 Acres
Details
- Parcel number: 01401701400000
- Zoning: A2
- Special conditions: Arms Length
Construction
Type & style
- Home type: SingleFamily
- Architectural style: Ranch
- Property subtype: Single Family Residence
Materials
- Brick, Brick/Stone, Vinyl Siding
Condition
- 21+ Years
- New construction: No
- Year built: 1994
Utilities & green energy
- Sewer: Septic Tank, Mound Septic
- Water: Well
Community & neighborhood
Location
- Region: Manitowoc
- Municipality: Newton
Price history
| Date | Event | Price |
|---|---|---|
| 5/2/2025 | Sold | $532,000-1.3%$254/sqft |
Source: | ||
| 3/15/2025 | Contingent | $539,000$257/sqft |
Source: | ||
| 3/3/2025 | Listed for sale | $539,000$257/sqft |
Source: | ||
Public tax history
| Year | Property taxes | Tax assessment |
|---|---|---|
| 2024 | $4,740 +5.5% | $394,900 +0% |
| 2023 | $4,495 | $394,800 +60.4% |
| 2022 | -- | $246,100 |
Find assessor info on the county website
Neighborhood: 54220
Nearby schools
GreatSchools rating
- 5/10Valders Middle SchoolGrades: 5-8Distance: 6.5 mi
- 7/10Valders High SchoolGrades: 9-12Distance: 6.5 mi
- 2/10Valders Elementary SchoolGrades: PK-4Distance: 6.6 mi
Schools provided by the listing agent
- Elementary: Valders
- Middle: Valders
- High: Valders
- District: Valders Area
Source: WIREX MLS. This data may not be complete. We recommend contacting the local school district to confirm school assignments for this home.
Get pre-qualified for a loan
At Zillow Home Loans, we can pre-qualify you in as little as 5 minutes with no impact to your credit score.An equal housing lender. NMLS #10287.

