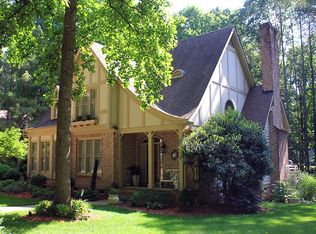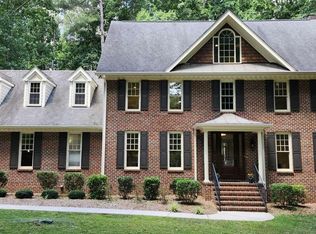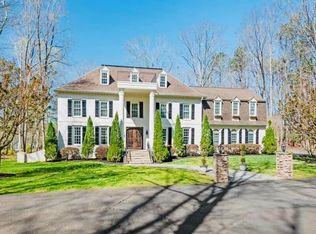Sold for $750,000
$750,000
8021 Hawkshead Rd, Wake Forest, NC 27587
3beds
4,026sqft
Single Family Residence, Residential
Built in 1995
0.93 Acres Lot
$807,800 Zestimate®
$186/sqft
$3,356 Estimated rent
Home value
$807,800
$759,000 - $856,000
$3,356/mo
Zestimate® history
Loading...
Owner options
Explore your selling options
What's special
Timeless all brick home located on beautiful wooded lot. Hardwood floors in main living areas on 1st floor and 2nd floor hallway.Fully remodeled kitchen will capture your heart! Large central island w/pendant lighting, stainless appliances,gas range, stainless farmhouse sink, quartzite counters, and large pantry. Breakfast room overlooks the backyard. 1st floor office w/sliding barn door. Dining Room offers dentil crown molding, chair railing.Inviting family room with a soaring ceiling, gas fireplace w/brick surround, and wall of windows with views of wooded buffer. Large deck off family room. 1st floor primary bedroom w/2 walk-in closets, tray ceiling. Primary bath offers jetted tub/walk in shower, built-ins, updated bath hardware.Two large bedrooms on 2nd floor. One bedroom features 2 closets and the other offers a large closet PLUS built-ins.Jack and Jill style bath.Two bonus rooms! Owners use one bonus room as an additional bedroom.Walk in attic. New roof in 2020. Replaced polybutylene in 2021.Great location! Minutes to all Wake Forest shopping and dining options off US 1. NO DUE DILIGENCE FEE REQUIRED!
Zillow last checked: 8 hours ago
Listing updated: October 27, 2025 at 07:50pm
Listed by:
Kimberly Conroy 919-789-5005,
Coldwell Banker HPW
Bought with:
Angie Cole, 254201
A Cole Realty LLC
Source: Doorify MLS,MLS#: 2514903
Facts & features
Interior
Bedrooms & bathrooms
- Bedrooms: 3
- Bathrooms: 3
- Full bathrooms: 2
- 1/2 bathrooms: 1
Heating
- Forced Air, Natural Gas
Cooling
- Central Air
Appliances
- Included: Dishwasher, Gas Range, Microwave, Plumbed For Ice Maker, Range Hood, Tankless Water Heater
- Laundry: Laundry Room, Main Level
Features
- Bookcases, Ceiling Fan(s), Entrance Foyer, Pantry, Master Downstairs, Shower Only, Smooth Ceilings, Storage, Tray Ceiling(s), Vaulted Ceiling(s), Walk-In Closet(s), Whirlpool Tub
- Flooring: Carpet, Hardwood, Tile
- Windows: Blinds, Insulated Windows
- Basement: Crawl Space
- Number of fireplaces: 1
- Fireplace features: Family Room
Interior area
- Total structure area: 4,026
- Total interior livable area: 4,026 sqft
- Finished area above ground: 4,026
- Finished area below ground: 0
Property
Parking
- Total spaces: 2
- Parking features: Garage, Garage Door Opener, Garage Faces Side
- Garage spaces: 2
Features
- Levels: Two
- Stories: 2
- Patio & porch: Covered, Deck, Porch
- Exterior features: Rain Gutters
- Has view: Yes
Lot
- Size: 0.93 Acres
- Features: Hardwood Trees
Details
- Parcel number: 1832718328
Construction
Type & style
- Home type: SingleFamily
- Architectural style: Traditional
- Property subtype: Single Family Residence, Residential
Materials
- Brick Veneer
Condition
- New construction: No
- Year built: 1995
Utilities & green energy
- Sewer: Septic Tank
- Water: Well
- Utilities for property: Cable Available
Community & neighborhood
Location
- Region: Wake Forest
- Subdivision: Hawkshead
HOA & financial
HOA
- Has HOA: Yes
- HOA fee: $400 annually
Price history
| Date | Event | Price |
|---|---|---|
| 8/18/2023 | Sold | $750,000-1.3%$186/sqft |
Source: | ||
| 8/16/2023 | Pending sale | $759,900$189/sqft |
Source: | ||
| 7/12/2023 | Contingent | $759,900$189/sqft |
Source: | ||
| 6/29/2023 | Price change | $759,900-3.5%$189/sqft |
Source: | ||
| 6/7/2023 | Listed for sale | $787,500+55.3%$196/sqft |
Source: | ||
Public tax history
| Year | Property taxes | Tax assessment |
|---|---|---|
| 2025 | $4,895 +3% | $762,228 |
| 2024 | $4,753 +40.4% | $762,228 +76.6% |
| 2023 | $3,385 +7.9% | $431,592 |
Find assessor info on the county website
Neighborhood: 27587
Nearby schools
GreatSchools rating
- 8/10Richland Creek Elementary SchoolGrades: PK-5Distance: 1 mi
- 4/10Wake Forest Middle SchoolGrades: 6-8Distance: 3.5 mi
- 7/10Wake Forest High SchoolGrades: 9-12Distance: 1.8 mi
Schools provided by the listing agent
- Elementary: Wake - Richland Creek
- Middle: Wake - Wake Forest
- High: Wake - Wake Forest
Source: Doorify MLS. This data may not be complete. We recommend contacting the local school district to confirm school assignments for this home.
Get a cash offer in 3 minutes
Find out how much your home could sell for in as little as 3 minutes with a no-obligation cash offer.
Estimated market value$807,800
Get a cash offer in 3 minutes
Find out how much your home could sell for in as little as 3 minutes with a no-obligation cash offer.
Estimated market value
$807,800


