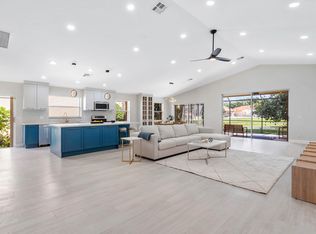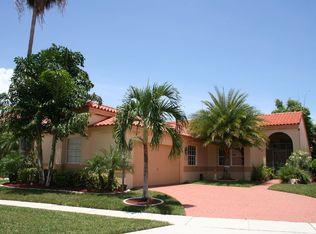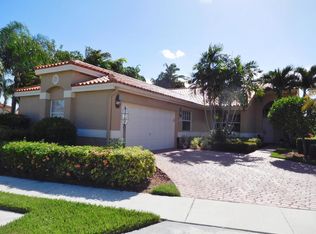Sold for $550,000 on 02/08/23
$550,000
8021 Nadmar Avenue, Boca Raton, FL 33434
3beds
1,963sqft
Single Family Residence
Built in 1990
5,717 Square Feet Lot
$664,400 Zestimate®
$280/sqft
$5,103 Estimated rent
Home value
$664,400
$618,000 - $718,000
$5,103/mo
Zestimate® history
Loading...
Owner options
Explore your selling options
What's special
Gorgeous home with beautiful, sparkling and serene lake views. Interior features a light, bright and open floor plan with 3 full bedroom and 2 full baths. A 3-way bedroom split with cathedral ceilings, open kitchen with eat-in area, 24'' cabinets, SS Appliances, as well as a nice size family room. Master Suite overlooks the water with a luxurious master bath, double vanities, Skylight, roman tub and separate shower. Spacious and open living room and dinning room that overlooks the lake. interior laundry room with storage cabinets and utility sink. Two car garage has extra cabinets for storage. The best feature of this home is the oversized screened lanai with the most gorgeous water views. Home Extras include Accordion shutters, Roof 2009, Screen 2014, Generator hookup, A/C 2018. The gated community of Brentwood is a hidden gem in Boca Raton. Its all ages and pet friendly. The $395 HOA Fee includes Lawn care/Landscaping/Lawn Fertilizer and exterior pest control, Cable/Direct TV and Exterior Painting every 7 years. Community Features a clubhouse, 2 pools, exercise room, tennis courts and gate. Close to shopping, restaurants and turnpike.
Zillow last checked: 8 hours ago
Listing updated: February 13, 2023 at 04:22am
Listed by:
Caroline Greenhouse PA 561-929-2070,
Lang Realty/ BR
Bought with:
Fabiana Dora Rodriguez
United Realty Group Inc
Gabriela Rodriguez
United Realty Group Inc
Source: BeachesMLS,MLS#: RX-10848952 Originating MLS: Beaches MLS
Originating MLS: Beaches MLS
Facts & features
Interior
Bedrooms & bathrooms
- Bedrooms: 3
- Bathrooms: 2
- Full bathrooms: 2
Primary bedroom
- Level: M
- Area: 225
- Dimensions: 15 x 15
Bedroom 2
- Area: 132
- Dimensions: 11 x 12
Bedroom 3
- Area: 140
- Dimensions: 10 x 14
Dining room
- Area: 80
- Dimensions: 8 x 10
Family room
- Area: 176
- Dimensions: 11 x 16
Kitchen
- Level: M
- Area: 121
- Dimensions: 11 x 11
Living room
- Level: M
- Area: 448
- Dimensions: 28 x 16
Porch
- Area: 138
- Dimensions: 23 x 6
Utility room
- Area: 48
- Dimensions: 8 x 6
Heating
- Central, Electric
Cooling
- Ceiling Fan(s), Central Air
Appliances
- Included: Dishwasher, Disposal, Dryer, Microwave, Electric Range, Refrigerator, Washer, Electric Water Heater
- Laundry: Sink, Laundry Closet
Features
- Bar, Ctdrl/Vault Ceilings, Entrance Foyer, Pantry, Roman Tub, Split Bedroom, Walk-In Closet(s), Wet Bar
- Flooring: Carpet, Ceramic Tile, Wood
- Windows: Blinds, Shutters, Accordion Shutters (Complete), Skylight(s)
Interior area
- Total structure area: 2,706
- Total interior livable area: 1,963 sqft
Property
Parking
- Total spaces: 2
- Parking features: Drive - Decorative, Driveway, Garage - Attached, Auto Garage Open
- Attached garage spaces: 2
- Has uncovered spaces: Yes
Features
- Stories: 1
- Patio & porch: Covered Patio, Screened Patio
- Exterior features: Auto Sprinkler, Screened Balcony
- Pool features: Community
- Has spa: Yes
- Has view: Yes
- View description: Lake
- Has water view: Yes
- Water view: Lake
- Waterfront features: Lake Front
Lot
- Size: 5,717 sqft
- Features: < 1/4 Acre, Interior Lot, West of US-1
Details
- Parcel number: 00424708240002350
- Zoning: RT
Construction
Type & style
- Home type: SingleFamily
- Architectural style: Ranch
- Property subtype: Single Family Residence
Materials
- CBS
- Roof: S-Tile
Condition
- Resale
- New construction: No
- Year built: 1990
Details
- Builder model: Aspen
Utilities & green energy
- Sewer: Public Sewer
- Water: Public
- Utilities for property: Cable Connected
Community & neighborhood
Security
- Security features: Burglar Alarm, Security Gate, Security System Owned, Smoke Detector(s)
Community
- Community features: Bike - Jog, Clubhouse, Fitness Center, Sidewalks, Tennis Court(s), Gated
Location
- Region: Boca Raton
- Subdivision: Brentwood Of Boca
HOA & financial
HOA
- Has HOA: Yes
- HOA fee: $395 monthly
- Services included: Cable TV, Common Areas, Maintenance Grounds, Recrtnal Facility, Security
Other fees
- Application fee: $300
Other
Other facts
- Listing terms: Cash,Conventional
Price history
| Date | Event | Price |
|---|---|---|
| 2/8/2023 | Sold | $550,000-5%$280/sqft |
Source: | ||
| 1/19/2023 | Pending sale | $579,000$295/sqft |
Source: | ||
| 1/12/2023 | Contingent | $579,000$295/sqft |
Source: | ||
| 1/2/2023 | Price change | $579,000-3.3%$295/sqft |
Source: | ||
| 11/30/2022 | Listed for sale | $599,000+117.8%$305/sqft |
Source: | ||
Public tax history
| Year | Property taxes | Tax assessment |
|---|---|---|
| 2024 | $8,873 +20.2% | $558,063 +44.9% |
| 2023 | $7,382 +9.2% | $385,194 +10% |
| 2022 | $6,759 +14% | $350,176 +10% |
Find assessor info on the county website
Neighborhood: 33434
Nearby schools
GreatSchools rating
- 7/10Whispering Pines Elementary SchoolGrades: PK-5Distance: 1.7 mi
- 8/10Eagles Landing Middle SchoolGrades: 6-8Distance: 3.3 mi
- 5/10Olympic Heights Community High SchoolGrades: PK,9-12Distance: 0.9 mi
Schools provided by the listing agent
- Elementary: Whispering Pines Elementary School
- Middle: Eagles Landing Middle School
- High: Olympic Heights Community High
Source: BeachesMLS. This data may not be complete. We recommend contacting the local school district to confirm school assignments for this home.
Get a cash offer in 3 minutes
Find out how much your home could sell for in as little as 3 minutes with a no-obligation cash offer.
Estimated market value
$664,400
Get a cash offer in 3 minutes
Find out how much your home could sell for in as little as 3 minutes with a no-obligation cash offer.
Estimated market value
$664,400


