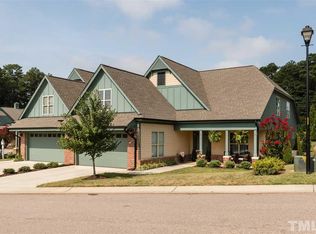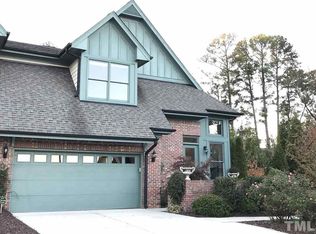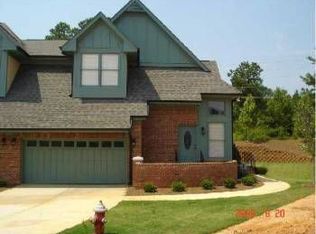Sold for $700,000
$700,000
8022 Lloyd Allyns Way, Raleigh, NC 27615
4beds
3,027sqft
Townhouse
Built in 2013
4,791 Square Feet Lot
$682,600 Zestimate®
$231/sqft
$2,904 Estimated rent
Home value
$682,600
$648,000 - $724,000
$2,904/mo
Zestimate® history
Loading...
Owner options
Explore your selling options
What's special
Desirable Large N. Raleigh with European flair! Excellent floor plan has exit from garage to laundry and 1st floor master, awesome for travelers. Beautifully kept and appointed with every upgrade including a truly private back yard professionally landscaped. Large 1st floor Mstr, 2nd Bed/Office 1st Floor, Hardwoods, Granite, Tile, 2 Bonus Rm,Dual-Zoned, Screened Porch, Mud Room, 2-car Garage, Front Porch, Attic, Exterior maintained, No thru traffic, close to highways, amenities. It's gorgeous!
Facts & features
Interior
Bedrooms & bathrooms
- Bedrooms: 4
- Bathrooms: 3
- Full bathrooms: 3
Heating
- Forced air, Electric
Appliances
- Included: Dishwasher, Microwave
Features
- 9 Ft Ceiling, Smoke Alarm, Bookshelves, Smooth Ceilings
- Flooring: Tile, Carpet, Hardwood
- Has fireplace: Yes
Interior area
- Total interior livable area: 3,027 sqft
Property
Parking
- Parking features: Garage
Features
- Exterior features: Wood
Lot
- Size: 4,791 sqft
Details
- Parcel number: 1707294808
Construction
Type & style
- Home type: Townhouse
Materials
- Frame
Condition
- Year built: 2013
Community & neighborhood
Location
- Region: Raleigh
HOA & financial
HOA
- Has HOA: Yes
- HOA fee: $350 monthly
Other
Other facts
- A/C: Dual Zone A/C, A/C Age 3-6 Years
- Attic Description: Floored
- Bath Features: Tub/ Sep Shower, Bath/Shower, Garden Tub
- Equipment/Appliances: Disposal, Ice Maker Connection, Range Hood, Cooktop - Gas
- Exterior Features: Gutters, Storm Doors, Storm Windows
- Heating: Heat Age 3-6 Yrs
- HO Fees Include: Area Lights, HO Association, Maint Com. Area, Maint. Ext., Maint. Grnd, Street Lights, Roof
- Washer Dryer Location: 1st Floor
- Lot Description: Landscaped, Open, Corner Lot, Hardwood Trees, Garden Area, Private Rd Main. Agree
- Bedrooms 1st Floor: Yes
- Roof: Shingle, Roof Age 0-5 Years, 25 Year Warranty
- Master Bedroom 1st Floor: Yes
- Master Bedroom Floor: Main
- Water/Sewer: City Water
- Bedroom 2 Floor: Main
- Inside City: Yes
- Design: 2 Story
- Utility Room Floor: Main
- Entrance Hall Floor: Main
- Family Room Floor: Main
- Kitchen Floor: Main
- Bedroom 3 Floor: Second
- Other Rooms: 1st Floor Master Bedroom, Office, Utility Room, Bonus Room/Finish, Bonus Br Acc
- Breakfast Room Floor: Main
- Bedroom 4 Floor: Second
- Bonus Room Floor: Second
- Lvng Area/Other Rm 3 Lvl: Main
- Garage Floor: Main
- Style: Transitional
- Lvng Area/Other Rm 1 Lvl: Second
- Exterior Finish: HrdBoard/Masonite
- Foundation: Slab
- Green Building Features: ENERGY STAR Appliances, Programmable Thermostats
- Special Conditions: Seller Lic. RE Prfssnl.
- Other Area/Room 2 Lvl: Second
- Subdivision: Carriages at Allyns Landing
- Parking: Garage
- Interior Features: 9 Ft Ceiling, Smoke Alarm, Bookshelves, Smooth Ceilings
- Restrictive Covenants: Yes
- Acres: 0-.25 Acres
- HOA 1 Fees Required: Yes
- HOA 1 Fee Payment: Monthly
- HOA 2 Fees Required: Yes
- HOA 2 Fee Payment: Semi-Annually
Price history
| Date | Event | Price |
|---|---|---|
| 3/19/2025 | Sold | $700,000+45.8%$231/sqft |
Source: Public Record Report a problem | ||
| 10/31/2018 | Sold | $480,000-3%$159/sqft |
Source: | ||
| 10/3/2018 | Pending sale | $495,000$164/sqft |
Source: Jay Music Realty #2211869 Report a problem | ||
| 8/27/2018 | Listed for sale | $495,000+135.7%$164/sqft |
Source: Jay Music Realty #2211869 Report a problem | ||
| 6/20/2014 | Sold | $210,000-46.2%$69/sqft |
Source: Agent Provided Report a problem | ||
Public tax history
| Year | Property taxes | Tax assessment |
|---|---|---|
| 2025 | $6,361 +0.4% | $727,136 |
| 2024 | $6,335 +33.1% | $727,136 +67.2% |
| 2023 | $4,759 +7.6% | $434,766 |
Find assessor info on the county website
Neighborhood: North Raleigh
Nearby schools
GreatSchools rating
- 5/10Lead Mine ElementaryGrades: K-5Distance: 0.1 mi
- 8/10West Millbrook MiddleGrades: 6-8Distance: 1.3 mi
- 6/10Sanderson HighGrades: 9-12Distance: 2.2 mi
Schools provided by the listing agent
- Elementary: Wake - Lead Mine
- Middle: Wake - West Millbrook
- High: Wake - Sanderson
Source: The MLS. This data may not be complete. We recommend contacting the local school district to confirm school assignments for this home.
Get a cash offer in 3 minutes
Find out how much your home could sell for in as little as 3 minutes with a no-obligation cash offer.
Estimated market value$682,600
Get a cash offer in 3 minutes
Find out how much your home could sell for in as little as 3 minutes with a no-obligation cash offer.
Estimated market value
$682,600


