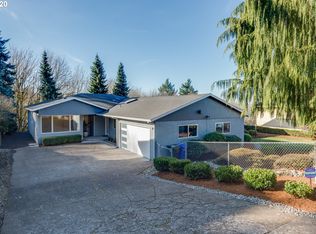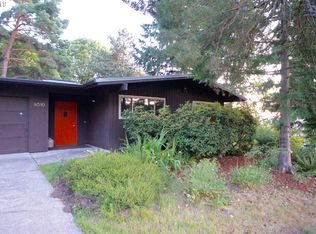STUNNING VALLEY & SUNSET VIEWS! Mid-Century ranch, soft vintage touches thru out. Birkmeier inspired fireplace off kitch, terraced yard that backs to forested area, and 4 seasons room with views make this house THE ONE. Great floorplan with master suite privately located in separate wing. Attached DBL garage w/ storage with space for autos, bikes, & gear. Come fall in love! House is perfect travel split for Nike/Intel and downtown Ptld.
This property is off market, which means it's not currently listed for sale or rent on Zillow. This may be different from what's available on other websites or public sources.

