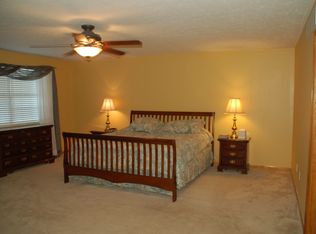Sold for $345,000
$345,000
8022 Snider Rd, Mason, OH 45040
3beds
1,673sqft
Single Family Residence
Built in 1965
0.51 Acres Lot
$349,200 Zestimate®
$206/sqft
$2,977 Estimated rent
Home value
$349,200
$318,000 - $384,000
$2,977/mo
Zestimate® history
Loading...
Owner options
Explore your selling options
What's special
Inviting 3-bedroom, 1.5-bath all-brick ranch situated on a beautifully flat lot. Inside, you'll find hardwood floors throughout and a spacious living room featuring a cozy wood-burning fireplace. Entire home freshly painted! The formal dining room is ideal for gatherings and the kitchen offers stainless steel appliances and sharp white cabinetry. Step outside to a large, fenced backyard oasis complete with a generous patio, storage shed, and an in-ground pool. Welcome home!
Zillow last checked: 8 hours ago
Listing updated: October 14, 2025 at 12:24pm
Listed by:
Erica Monahan 513-293-6523,
Comey & Shepherd 513-321-4343
Bought with:
Doryan K. Syberg-Beach, 2024001734
eXp Realty
Gordon G Green, 2014004624
eXp Realty
Source: Cincy MLS,MLS#: 1843057 Originating MLS: Cincinnati Area Multiple Listing Service
Originating MLS: Cincinnati Area Multiple Listing Service

Facts & features
Interior
Bedrooms & bathrooms
- Bedrooms: 3
- Bathrooms: 2
- Full bathrooms: 1
- 1/2 bathrooms: 1
Primary bedroom
- Features: Bath Adjoins, Wood Floor
- Level: First
- Area: 154
- Dimensions: 14 x 11
Bedroom 2
- Level: First
- Area: 110
- Dimensions: 11 x 10
Bedroom 3
- Level: First
- Area: 80
- Dimensions: 10 x 8
Bedroom 4
- Area: 0
- Dimensions: 0 x 0
Bedroom 5
- Area: 0
- Dimensions: 0 x 0
Primary bathroom
- Features: Tile Floor, Double Vanity, Marb/Gran/Slate
Bathroom 1
- Features: Full
- Level: First
Bathroom 2
- Features: Partial
- Level: First
Dining room
- Features: Chandelier, Wood Floor
- Level: First
- Area: 90
- Dimensions: 10 x 9
Family room
- Area: 0
- Dimensions: 0 x 0
Kitchen
- Features: Pantry, Wood Cabinets, Wood Floor
- Area: 110
- Dimensions: 11 x 10
Living room
- Area: 204
- Dimensions: 17 x 12
Office
- Area: 0
- Dimensions: 0 x 0
Heating
- Forced Air, Gas
Cooling
- Ceiling Fan(s)
Appliances
- Included: Dishwasher, Dryer, Microwave, Oven/Range, Refrigerator, Washer, Gas Water Heater
Features
- Doors: Multi Panel Doors
- Windows: Vinyl, Insulated Windows
- Basement: Full,Concrete,Unfinished,Glass Blk Wind
Interior area
- Total structure area: 1,673
- Total interior livable area: 1,673 sqft
Property
Parking
- Total spaces: 2
- Parking features: Garage
- Garage spaces: 2
Features
- Levels: One
- Stories: 1
- Patio & porch: Patio
- Has private pool: Yes
- Pool features: In Ground
- Fencing: Metal
Lot
- Size: 0.51 Acres
- Features: .5 to .9 Acres
Details
- Additional structures: Shed(s)
- Parcel number: 1633101002
- Zoning description: Residential
Construction
Type & style
- Home type: SingleFamily
- Architectural style: Ranch
- Property subtype: Single Family Residence
Materials
- Brick
- Foundation: Block
- Roof: Shingle
Condition
- New construction: No
- Year built: 1965
Utilities & green energy
- Gas: Natural
- Sewer: Public Sewer
- Water: Public
Community & neighborhood
Location
- Region: Mason
HOA & financial
HOA
- Has HOA: No
Other
Other facts
- Listing terms: No Special Financing,Cash
Price history
| Date | Event | Price |
|---|---|---|
| 6/27/2025 | Sold | $345,000-1.4%$206/sqft |
Source: | ||
| 6/13/2025 | Pending sale | $350,000$209/sqft |
Source: | ||
| 6/5/2025 | Listed for sale | $350,000+15.9%$209/sqft |
Source: | ||
| 2/10/2023 | Sold | $302,000+0.7%$181/sqft |
Source: | ||
| 1/16/2023 | Pending sale | $299,900$179/sqft |
Source: | ||
Public tax history
| Year | Property taxes | Tax assessment |
|---|---|---|
| 2024 | $4,178 +5.2% | $98,200 +27.7% |
| 2023 | $3,970 +24.8% | $76,900 +22.7% |
| 2022 | $3,181 +5.2% | $62,695 |
Find assessor info on the county website
Neighborhood: 45040
Nearby schools
GreatSchools rating
- NAWestern Row Elementary SchoolGrades: 3Distance: 0.9 mi
- 7/10Mason Middle SchoolGrades: 7-8Distance: 2 mi
- 9/10William Mason High SchoolGrades: 9-12Distance: 2.4 mi
Get a cash offer in 3 minutes
Find out how much your home could sell for in as little as 3 minutes with a no-obligation cash offer.
Estimated market value$349,200
Get a cash offer in 3 minutes
Find out how much your home could sell for in as little as 3 minutes with a no-obligation cash offer.
Estimated market value
$349,200
