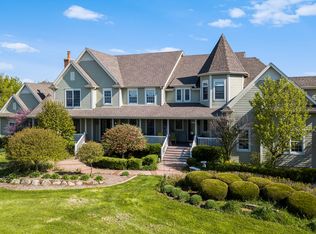Closed
$515,000
8022 W Offner Rd, Peotone, IL 60468
3beds
3,426sqft
Single Family Residence
Built in 2014
2.5 Acres Lot
$527,900 Zestimate®
$150/sqft
$4,334 Estimated rent
Home value
$527,900
$486,000 - $575,000
$4,334/mo
Zestimate® history
Loading...
Owner options
Explore your selling options
What's special
**Discover the Ultimate Lifestyle in This Custom 2.5-Acre Retreat** Welcome to your dream home, where lifestyle and luxury meet on 2.5 acres of serene, picturesque land. This custom-built property features 3 spacious bedrooms, a versatile loft that can easily become a 4th bedroom, and over 3,400 square feet of beautifully finished living space designed for comfort and entertaining. Inside, you'll find solid hardwood doors, a sunlit, finished walkout basement, and a convenient main-level laundry and mudroom. The open layout flows seamlessly, offering warmth and elegance in every detail. Step outside to experience true outdoor living with a stunning brick paver patio complete with a built-in firepit-perfect for cozy evenings under the stars or hosting gatherings with family and friends. The property's fenced-in yard is a haven for nature lovers, featuring 8 pear trees, 7 apple trees, grapevines, cherry trees, peach trees, and blueberry bushes. A thoughtfully designed shed, equipped with electricity and the option to keep the chickens, adds a touch of sustainable living to your lifestyle. This is more than just a home-it's your personal retreat. Whether you're roasting marshmallows by the firepit, savoring fresh fruit from your orchard, or enjoying the peaceful surroundings, this property offers a unique opportunity to live the life you've always imagined. **Don't wait to claim your slice of paradise. Schedule your private showing today!**
Zillow last checked: 8 hours ago
Listing updated: January 29, 2025 at 01:04am
Listing courtesy of:
Randi Quigley 708-446-0328,
eXp Realty
Bought with:
Gene Villamiel
Villa Miel Realty, Inc.
Source: MRED as distributed by MLS GRID,MLS#: 12218451
Facts & features
Interior
Bedrooms & bathrooms
- Bedrooms: 3
- Bathrooms: 3
- Full bathrooms: 2
- 1/2 bathrooms: 1
Primary bedroom
- Features: Flooring (Carpet), Bathroom (Full)
- Level: Second
- Area: 208 Square Feet
- Dimensions: 16X13
Bedroom 2
- Features: Flooring (Carpet)
- Level: Second
- Area: 154 Square Feet
- Dimensions: 14X11
Bedroom 3
- Level: Second
- Area: 143 Square Feet
- Dimensions: 11X13
Dining room
- Features: Flooring (Carpet)
- Level: Main
- Dimensions: COMBO
Family room
- Features: Flooring (Carpet)
- Level: Main
- Area: 459 Square Feet
- Dimensions: 27X17
Other
- Level: Basement
- Area: 560 Square Feet
- Dimensions: 14X40
Kitchen
- Features: Kitchen (Eating Area-Breakfast Bar, Island)
- Level: Main
- Area: 238 Square Feet
- Dimensions: 14X17
Laundry
- Level: Main
- Area: 49 Square Feet
- Dimensions: 7X7
Living room
- Features: Flooring (Carpet)
- Level: Main
- Area: 364 Square Feet
- Dimensions: 14X26
Loft
- Features: Flooring (Carpet)
- Level: Second
- Area: 336 Square Feet
- Dimensions: 24X14
Heating
- Propane
Cooling
- Central Air
Appliances
- Included: Range, Microwave, Dishwasher, Refrigerator, Washer, Dryer
Features
- Basement: Partially Finished,Exterior Entry,Full,Walk-Out Access
Interior area
- Total structure area: 0
- Total interior livable area: 3,426 sqft
Property
Parking
- Total spaces: 2.5
- Parking features: On Site, Attached, Garage
- Attached garage spaces: 2.5
Accessibility
- Accessibility features: No Disability Access
Features
- Stories: 2
- Patio & porch: Deck
- Exterior features: Fire Pit
- Fencing: Fenced
Lot
- Size: 2.50 Acres
- Dimensions: 323X340X323X341
- Features: Wooded, Mature Trees, Backs to Trees/Woods, Garden
Details
- Additional structures: Other
- Parcel number: 1813354010020000
- Special conditions: None
Construction
Type & style
- Home type: SingleFamily
- Property subtype: Single Family Residence
Materials
- Vinyl Siding, Brick
- Foundation: Concrete Perimeter
- Roof: Asphalt
Condition
- New construction: No
- Year built: 2014
Utilities & green energy
- Sewer: Septic Tank
- Water: Well
Community & neighborhood
Location
- Region: Peotone
Other
Other facts
- Listing terms: Conventional
- Ownership: Fee Simple
Price history
| Date | Event | Price |
|---|---|---|
| 1/28/2025 | Sold | $515,000-3.7%$150/sqft |
Source: | ||
| 12/28/2024 | Contingent | $534,900$156/sqft |
Source: | ||
| 12/20/2024 | Price change | $534,900-0.9%$156/sqft |
Source: | ||
| 11/29/2024 | Listed for sale | $539,900+699.9%$158/sqft |
Source: | ||
| 1/10/2012 | Sold | $67,500$20/sqft |
Source: Public Record Report a problem | ||
Public tax history
| Year | Property taxes | Tax assessment |
|---|---|---|
| 2023 | $7,033 +6.6% | $126,727 +10.4% |
| 2022 | $6,599 +3.7% | $114,768 +7.5% |
| 2021 | $6,361 -0.1% | $106,761 +2.2% |
Find assessor info on the county website
Neighborhood: 60468
Nearby schools
GreatSchools rating
- 7/10Peotone Elementary SchoolGrades: K-3Distance: 3.2 mi
- 9/10Peotone Jr High SchoolGrades: 6-8Distance: 3.8 mi
- 6/10Peotone High SchoolGrades: 9-12Distance: 3.3 mi
Schools provided by the listing agent
- District: 207U
Source: MRED as distributed by MLS GRID. This data may not be complete. We recommend contacting the local school district to confirm school assignments for this home.
Get a cash offer in 3 minutes
Find out how much your home could sell for in as little as 3 minutes with a no-obligation cash offer.
Estimated market value$527,900
Get a cash offer in 3 minutes
Find out how much your home could sell for in as little as 3 minutes with a no-obligation cash offer.
Estimated market value
$527,900
