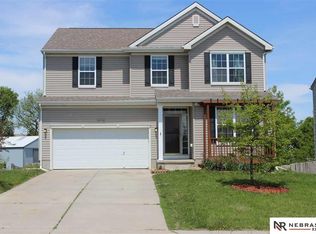Priced below appraised value. Three bedroom brick front ranch built in 1996. There is a non-conforming 4thbedroom in basement. Large dine-in kitchen with bay window island, hardwood floor. Pantry & lots of oak cabinets. Master bedroom has coved ceilings, large walk-in closet, whirlpool tub with stand alone shower. Central vacuum, security system, central intercom with CD, radio, speakers.
This property is off market, which means it's not currently listed for sale or rent on Zillow. This may be different from what's available on other websites or public sources.

