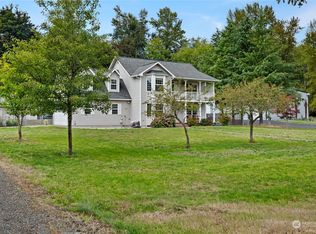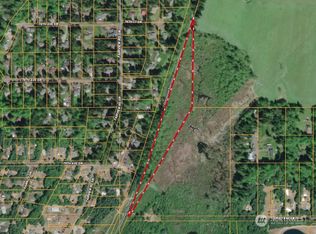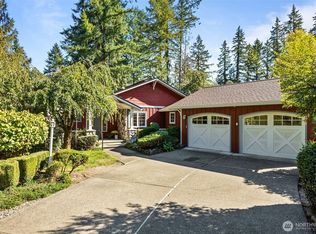Sold
Listed by:
Dave Carney,
Abbey Realty Inc
Bought with: Virgil Adams Real Estate, Inc.
$655,000
8024 Fairview Road SW, Olympia, WA 98512
3beds
1,952sqft
Single Family Residence
Built in 2018
5.84 Acres Lot
$706,400 Zestimate®
$336/sqft
$2,940 Estimated rent
Home value
$706,400
$671,000 - $742,000
$2,940/mo
Zestimate® history
Loading...
Owner options
Explore your selling options
What's special
Unique property in Black Lake Estates consisting of almost 6 acres and newer, one level home. Minutes to freeway/shopping/hospital and the recreational water activates that Black Lake has to offer. Down the road from boat launch, parks and playgrounds. The home feature high tech features like EV Charging station and solar panels. Wired for network computing and generator. Almost 2,000 sq ft of easy living - oversized primary bedroom with 5 piece master bath featuring soaking tub, good sized shower with 2 heads and walk in closet. Large kitchen with island and generous pantry and plenty of space to gather. Rear yard has covered area to entertain and fencing to keep pets in. Super deep garage for gym, woodworking or hobbies.
Zillow last checked: 8 hours ago
Listing updated: July 14, 2023 at 09:18am
Listed by:
Dave Carney,
Abbey Realty Inc
Bought with:
Patrick Pieroni, 18878
Virgil Adams Real Estate, Inc.
Source: NWMLS,MLS#: 2065510
Facts & features
Interior
Bedrooms & bathrooms
- Bedrooms: 3
- Bathrooms: 2
- Full bathrooms: 2
- Main level bedrooms: 3
Primary bedroom
- Level: Main
Bedroom
- Level: Main
Bedroom
- Level: Main
Bathroom full
- Level: Main
Bathroom full
- Level: Main
Den office
- Level: Main
Entry hall
- Level: Main
Great room
- Level: Main
Kitchen with eating space
- Level: Main
Living room
- Level: Main
Utility room
- Level: Main
Heating
- 90%+ High Efficiency
Cooling
- 90%+ High Efficiency, Other – See Remarks
Appliances
- Included: Dishwasher_, Dryer, Microwave_, Refrigerator_, StoveRange_, Washer, Dishwasher, Microwave, Refrigerator, StoveRange, Water Heater: Electric, Water Heater Location: Garage
Features
- Bath Off Primary, High Tech Cabling, Walk-In Pantry
- Flooring: Laminate, Vinyl
- Windows: Double Pane/Storm Window
- Basement: None
- Has fireplace: No
Interior area
- Total structure area: 1,952
- Total interior livable area: 1,952 sqft
Property
Parking
- Total spaces: 2
- Parking features: RV Parking, Attached Garage
- Attached garage spaces: 2
Features
- Levels: One
- Stories: 1
- Entry location: Main
- Patio & porch: Laminate, Bath Off Primary, Double Pane/Storm Window, High Tech Cabling, Walk-In Closet(s), Walk-In Pantry, Wired for Generator, Water Heater
- Has view: Yes
- View description: Territorial
Lot
- Size: 5.84 Acres
- Features: High Voltage Line, Paved, Cable TV, Electric Car Charging, Fenced-Partially, Patio, RV Parking
- Topography: Level,PartialSlope
- Residential vegetation: Brush, Pasture, Wooded
Details
- Parcel number: 12707440100
- Zoning description: SFL
- Special conditions: Standard
- Other equipment: Wired for Generator
Construction
Type & style
- Home type: SingleFamily
- Architectural style: Contemporary
- Property subtype: Single Family Residence
Materials
- Wood Siding, Wood Products
- Foundation: Poured Concrete
- Roof: Composition
Condition
- Good
- Year built: 2018
Details
- Builder name: Adair
Utilities & green energy
- Electric: Company: PSE
- Sewer: Septic Tank, Company: Septic
- Water: Public, Company: Washington Water
- Utilities for property: Comcast, Comcast
Green energy
- Energy generation: Solar
Community & neighborhood
Community
- Community features: Boat Launch, CCRs, Park, Playground, Trail(s)
Location
- Region: Olympia
- Subdivision: Black Lake
Other
Other facts
- Listing terms: Cash Out,Conventional,FHA,VA Loan
- Cumulative days on market: 695 days
Price history
| Date | Event | Price |
|---|---|---|
| 7/14/2023 | Sold | $655,000-2.2%$336/sqft |
Source: | ||
| 6/22/2023 | Pending sale | $669,999$343/sqft |
Source: | ||
| 6/7/2023 | Listed for sale | $669,999$343/sqft |
Source: | ||
| 5/12/2023 | Pending sale | $669,999$343/sqft |
Source: | ||
| 5/11/2023 | Listed for sale | $669,999+930.8%$343/sqft |
Source: | ||
Public tax history
| Year | Property taxes | Tax assessment |
|---|---|---|
| 2024 | $6,558 +0% | $605,400 +2.2% |
| 2023 | $6,555 +0.9% | $592,200 +0.2% |
| 2022 | $6,494 +3.1% | $590,900 +17.1% |
Find assessor info on the county website
Neighborhood: 98512
Nearby schools
GreatSchools rating
- 5/10Black Lake Elementary SchoolGrades: K-5Distance: 1.5 mi
- 7/10Tumwater Middle SchoolGrades: 6-8Distance: 2.7 mi
- 7/10A G West Black Hills High SchoolGrades: 9-12Distance: 1.3 mi
Schools provided by the listing agent
- Elementary: Black Lake Elem
- Middle: Tumwater Mid
- High: A G West Black Hills
Source: NWMLS. This data may not be complete. We recommend contacting the local school district to confirm school assignments for this home.

Get pre-qualified for a loan
At Zillow Home Loans, we can pre-qualify you in as little as 5 minutes with no impact to your credit score.An equal housing lender. NMLS #10287.
Sell for more on Zillow
Get a free Zillow Showcase℠ listing and you could sell for .
$706,400
2% more+ $14,128
With Zillow Showcase(estimated)
$720,528


