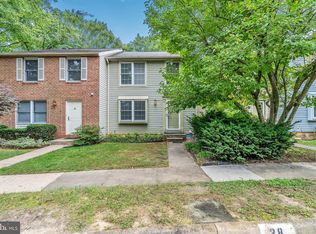Sold for $555,000
$555,000
8025 Orange Plank Rd, Springfield, VA 22153
3beds
1,220sqft
Townhouse
Built in 1987
2,100 Square Feet Lot
$514,000 Zestimate®
$455/sqft
$2,967 Estimated rent
Home value
$514,000
$483,000 - $550,000
$2,967/mo
Zestimate® history
Loading...
Owner options
Explore your selling options
What's special
Welcome to this spacious three-level end-unit townhouse in Springfield, VA, offering both comfort and convenience. The main level features a bright living room, spacious kitchen, powder room, a family dining area with double sliding doors that open onto a deck overlooking trees and peaceful scenery. Upstairs, the primary bedroom includes its own private bath and walk-in closet, while two additional bedrooms share a full hallway bath. The fully finished lower level offers a large recreation room with a cozy brick gas fireplace, a separate office or flex room, a full bathroom, laundry and utility area, and a walkout basement leading to the backyard. Outside, enjoy a fully fenced yard with a patio and storage shed, perfect for entertaining or relaxing with added end-unit privacy. Conveniently located near parks, shopping, dining, and major commuter routes including Fairfax County Parkway, I-95, and the Franconia-Springfield Metro. Why You’ll Love It: End-unit privacy, spacious and functional layout, a backyard retreat, excellent location, and commuter-friendly making this home a rare find. Schedule your tour today!
Zillow last checked: 8 hours ago
Listing updated: September 26, 2025 at 10:24am
Listed by:
Ashlee Mejia 917-865-9376,
Samson Properties
Bought with:
Melissa Terzis, 638242
TTR Sotheby's International Realty
Source: Bright MLS,MLS#: VAFX2261426
Facts & features
Interior
Bedrooms & bathrooms
- Bedrooms: 3
- Bathrooms: 4
- Full bathrooms: 3
- 1/2 bathrooms: 1
- Main level bathrooms: 1
Basement
- Area: 0
Heating
- Heat Pump, Electric
Cooling
- Central Air, Electric
Appliances
- Included: Electric Water Heater
Features
- Basement: Finished
- Number of fireplaces: 1
Interior area
- Total structure area: 1,220
- Total interior livable area: 1,220 sqft
- Finished area above ground: 1,220
- Finished area below ground: 0
Property
Parking
- Total spaces: 2
- Parking features: Assigned, Off Street
- Details: Assigned Parking
Accessibility
- Accessibility features: None
Features
- Levels: Three
- Stories: 3
- Pool features: None
Lot
- Size: 2,100 sqft
Details
- Additional structures: Above Grade, Below Grade
- Parcel number: 0894 18 0004
- Zoning: 303
- Special conditions: Standard
Construction
Type & style
- Home type: Townhouse
- Architectural style: Colonial
- Property subtype: Townhouse
Materials
- Vinyl Siding
- Foundation: Permanent
Condition
- New construction: No
- Year built: 1987
Utilities & green energy
- Sewer: Public Sewer
- Water: Public
Community & neighborhood
Location
- Region: Springfield
- Subdivision: Summit Walk
HOA & financial
HOA
- Has HOA: Yes
- HOA fee: $331 quarterly
- Amenities included: Basketball Court, Bike Trail, Jogging Path, Tennis Court(s)
- Services included: Common Area Maintenance, Lawn Care Front, Management, Snow Removal, Trash
- Association name: SUMMIT WALK ASSOCIATION
Other
Other facts
- Listing agreement: Exclusive Right To Sell
- Ownership: Fee Simple
Price history
| Date | Event | Price |
|---|---|---|
| 9/26/2025 | Sold | $555,000+0.9%$455/sqft |
Source: | ||
| 8/25/2025 | Contingent | $550,000$451/sqft |
Source: | ||
| 8/20/2025 | Listed for sale | $550,000+10%$451/sqft |
Source: | ||
| 3/2/2022 | Sold | $500,000+1%$410/sqft |
Source: | ||
| 12/14/2021 | Pending sale | $495,000$406/sqft |
Source: | ||
Public tax history
| Year | Property taxes | Tax assessment |
|---|---|---|
| 2025 | $5,861 -0.2% | $506,970 +0% |
| 2024 | $5,873 +7.8% | $506,920 +5% |
| 2023 | $5,450 +6.4% | $482,910 +7.8% |
Find assessor info on the county website
Neighborhood: 22153
Nearby schools
GreatSchools rating
- 5/10Saratoga Elementary SchoolGrades: PK-6Distance: 1.2 mi
- 3/10Key Middle SchoolGrades: 7-8Distance: 3.8 mi
- 4/10John R. Lewis High SchoolGrades: 9-12Distance: 3.5 mi
Schools provided by the listing agent
- District: Fairfax County Public Schools
Source: Bright MLS. This data may not be complete. We recommend contacting the local school district to confirm school assignments for this home.
Get a cash offer in 3 minutes
Find out how much your home could sell for in as little as 3 minutes with a no-obligation cash offer.
Estimated market value$514,000
Get a cash offer in 3 minutes
Find out how much your home could sell for in as little as 3 minutes with a no-obligation cash offer.
Estimated market value
$514,000
