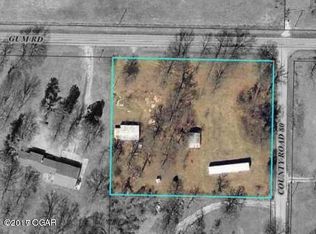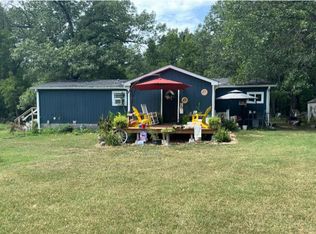PRICE REDUCED!!! MUST SEE GARAGE AND WORKSHOP!! Ideal for Contractors, Mechanics, Hobbyist and more! This 1,600 sq ft garage has 3 oversized bays (2-10x8 & 1-10x10 door openings) and a fully finished workshop with 220v service. This beautiful 3 bedroom, 2 1/2 bath home sits on 3 1/2 acres in Carthage. Brand new roof and deck.
This property is off market, which means it's not currently listed for sale or rent on Zillow. This may be different from what's available on other websites or public sources.

