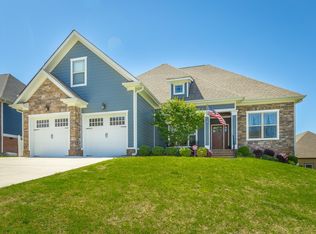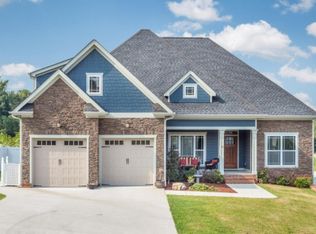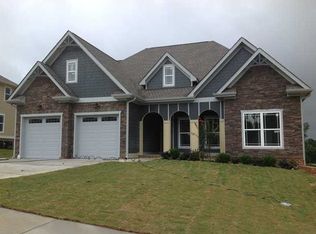Beautiful home in the gated community of Seven Lakes. Home is richly appointed with multiple architectural details such as coffered ceiling, wainscoting and a dome ceiling which make for a distinctive home. This quality built home features an open floor plan, beautiful hardwood floors and granite countertops. A spacious great room opens to separate dining area and kitchen. Kitchen offers plenty of storage with its high-end cabinetry, double pantry and work island. Master bedroom has multiple trey ceiling and en suite bath with jetted tub and large walk-in closet. A split bedroom plan allows privacy for both master BR and guests. An unfinished bonus room is plumbed for a third bathroom, providing more space when needed. There is a large covered deck off the great room that overlooks a scenic view of the mountains in the distance. Home sits on quarter acre with large fenced in back yard. This well planned subdivision provides wonderful amenities that include walking paths, community swimming pool, ponds and lush landscaping. You WILL want to call this home. A must see for Ooltewah. This one level home is truly special. Washer/Dryer stay!! Separate laundry room.
This property is off market, which means it's not currently listed for sale or rent on Zillow. This may be different from what's available on other websites or public sources.


