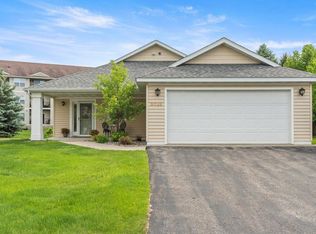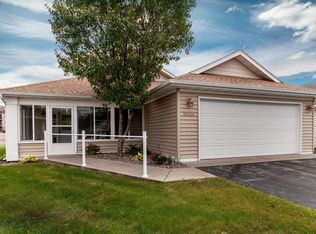Closed
$260,900
8027 Dalton Rd, Baxter, MN 56425
2beds
1,181sqft
Single Family Residence
Built in 2005
6,969.6 Square Feet Lot
$276,500 Zestimate®
$221/sqft
$1,544 Estimated rent
Home value
$276,500
$249,000 - $307,000
$1,544/mo
Zestimate® history
Loading...
Owner options
Explore your selling options
What's special
Clean & lovingly maintained patio home in the highly desired Arbor Glen Association (not exclusive to 55+). 2 BR, 1 bath with 2-stall garage. Amazing natural light welcomes you in this open living concept home! Real wood floors, new quartz countertops and updated backsplash. Enjoy a fire in the living room gas fireplace. The bathroom has access from the hall and primary bedroom. There's a stool and sink that can be closed off w/ a pocket door, from the walk-in shower and sink. Put some comfy chairs on the covered patio and enjoy those beautiful days outside! This one is move-in ready! New roof in 2023, furnace is serviced every year, and security system available. Quiet street as this home is located on a cul-de-sac. The Paul Bunyan Trail is right behind this association! Conveniently located by groceries, the mall, movie theater and restaurants! Make an appt. today....it won't last long!
Zillow last checked: 8 hours ago
Listing updated: June 01, 2025 at 12:02am
Listed by:
Amy Price 218-821-6760,
Realty Group LLC
Bought with:
Jeremy Miller
Edina Realty, Inc.
Source: NorthstarMLS as distributed by MLS GRID,MLS#: 6501395
Facts & features
Interior
Bedrooms & bathrooms
- Bedrooms: 2
- Bathrooms: 1
- 3/4 bathrooms: 1
Bedroom 1
- Level: Main
- Area: 120.75 Square Feet
- Dimensions: 11.5x10.5
Bedroom 2
- Level: Main
- Area: 180 Square Feet
- Dimensions: 15x12
Dining room
- Level: Main
- Area: 140 Square Feet
- Dimensions: 14x10
Kitchen
- Level: Main
- Area: 161.25 Square Feet
- Dimensions: 15x10.75
Living room
- Level: Main
- Area: 188 Square Feet
- Dimensions: 16x11.75
Heating
- Forced Air, Fireplace(s)
Cooling
- Central Air
Appliances
- Included: Dishwasher, Dryer, Microwave, Range, Refrigerator, Washer
Features
- Basement: None
- Number of fireplaces: 1
- Fireplace features: Gas, Living Room
Interior area
- Total structure area: 1,181
- Total interior livable area: 1,181 sqft
- Finished area above ground: 1,181
- Finished area below ground: 0
Property
Parking
- Total spaces: 2
- Parking features: Attached, Asphalt, Garage Door Opener
- Attached garage spaces: 2
- Has uncovered spaces: Yes
- Details: Garage Dimensions (22x21)
Accessibility
- Accessibility features: No Stairs External, No Stairs Internal
Features
- Levels: One
- Stories: 1
- Patio & porch: Covered, Patio
Lot
- Size: 6,969 sqft
- Dimensions: 23 x 127 x 96 x 112
Details
- Foundation area: 1181
- Parcel number: 40050568
- Zoning description: Residential-Single Family
Construction
Type & style
- Home type: SingleFamily
- Property subtype: Single Family Residence
Materials
- Vinyl Siding
- Roof: Age 8 Years or Less,Asphalt
Condition
- Age of Property: 20
- New construction: No
- Year built: 2005
Utilities & green energy
- Electric: Power Company: Crow Wing Power
- Gas: Natural Gas
- Sewer: City Sewer/Connected
- Water: City Water/Connected
Community & neighborhood
Location
- Region: Baxter
- Subdivision: Arbor Glenn
HOA & financial
HOA
- Has HOA: Yes
- HOA fee: $250 monthly
- Services included: Lawn Care, Trash, Snow Removal
- Association name: The Villas at Arbor Glen
- Association phone: 218-251-8905
Other
Other facts
- Road surface type: Paved
Price history
| Date | Event | Price |
|---|---|---|
| 5/31/2024 | Sold | $260,900+0.4%$221/sqft |
Source: | ||
| 4/11/2024 | Pending sale | $259,900$220/sqft |
Source: | ||
| 3/18/2024 | Price change | $259,900-3.4%$220/sqft |
Source: | ||
| 3/11/2024 | Listed for sale | $269,000+97.8%$228/sqft |
Source: | ||
| 6/2/2011 | Sold | $136,000-6.1%$115/sqft |
Source: | ||
Public tax history
| Year | Property taxes | Tax assessment |
|---|---|---|
| 2024 | $2,005 -3.9% | $225,078 +13.4% |
| 2023 | $2,087 +1.3% | $198,527 +1.4% |
| 2022 | $2,061 +27.5% | $195,693 +23.2% |
Find assessor info on the county website
Neighborhood: 56425
Nearby schools
GreatSchools rating
- 7/10Baxter Elementary SchoolGrades: PK-4Distance: 2.7 mi
- 6/10Forestview Middle SchoolGrades: 5-8Distance: 3 mi
- 9/10Brainerd Senior High SchoolGrades: 9-12Distance: 1.5 mi

Get pre-qualified for a loan
At Zillow Home Loans, we can pre-qualify you in as little as 5 minutes with no impact to your credit score.An equal housing lender. NMLS #10287.

