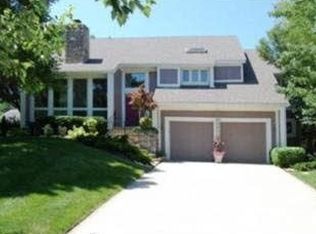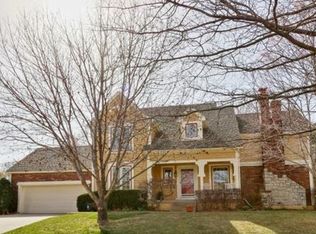Sold
Price Unknown
8027 Mullen Rd, Lenexa, KS 66215
4beds
2,812sqft
Single Family Residence
Built in 1982
9,997 Square Feet Lot
$508,800 Zestimate®
$--/sqft
$2,869 Estimated rent
Home value
$508,800
$473,000 - $544,000
$2,869/mo
Zestimate® history
Loading...
Owner options
Explore your selling options
What's special
Clean lines and quiet confidence shape this 2-story home - where every detail contributes to a sense of calm, clarity, and space.
A grid-style open shelving divider - echoing mid-century modern sensibilities - transitions beautifully between the great room and breakfast nook. It's both functional and sculptural, providing subtle separation without blocking natural flow or sightlines.
The kitchen pairs warm cabinetry with sleek stainless finishes and a generous island under pendant lighting - balancing utility with restrained design. Morning sun pours into the eat-in area through a wall of windows, framing views of the tree-lined backyard. Two distinct living areas bring versatility - one vaulted and bright, the other centered around a stone fireplace and opening to a newly built deck. New carpet, updated interior paint, and consistent finishes throughout create a crisp, move-in-ready feel.
The primary suite is calm and elevated, with vaulted ceilings, dual vessel sinks, a skylight, and a deep soaker tub.
Downstairs, the daylight basement features a finished rec room with built-ins - ideal for a media space, home gym, or creative workspace. An adjacent unfinished area invites future expansion or delivers generous storage.
With a roof and gutters just over six years old and a newer HVAC system, the essentials are solid. The aesthetic is contemporary with a nod to classic design—open, composed, and effortlessly livable.
Love clean design with substance? This one delivers. Reach out today to schedule your showing - homes with this kind of style don’t wait around.
Zillow last checked: 8 hours ago
Listing updated: August 11, 2025 at 11:14am
Listing Provided by:
Scott Strevell 913-269-4269,
Keller Williams Realty Partners Inc.,
KC HOMES365 TEAM 913-258-2000,
Keller Williams Realty Partners Inc.
Bought with:
Jonas Barrish, BR00224673
Compass Realty Group
Source: Heartland MLS as distributed by MLS GRID,MLS#: 2558838
Facts & features
Interior
Bedrooms & bathrooms
- Bedrooms: 4
- Bathrooms: 3
- Full bathrooms: 2
- 1/2 bathrooms: 1
Primary bedroom
- Features: All Drapes/Curtains, Carpet, Ceiling Fan(s)
- Level: Second
- Dimensions: 17.5 x 13.4
Bedroom 2
- Features: Carpet
- Level: Second
- Dimensions: 11.5 x 11.3
Bedroom 3
- Features: All Drapes/Curtains, Carpet, Ceiling Fan(s), Walk-In Closet(s)
- Level: Second
- Dimensions: 11.4 x 11.3
Bedroom 4
- Features: Carpet
- Level: Second
- Dimensions: 11.6 x 10.9
Primary bathroom
- Features: Double Vanity, Separate Shower And Tub, Walk-In Closet(s)
- Level: Second
- Dimensions: 14 x 10
Bathroom 3
- Features: Shower Over Tub
- Level: Second
Basement
- Level: Basement
Breakfast room
- Features: Built-in Features, Ceiling Fan(s), Wood Floor
- Level: Main
- Dimensions: 9.8 x 9.6
Dining room
- Features: Carpet
- Level: Main
- Dimensions: 11.6 x 12.3
Family room
- Features: Built-in Features, Carpet, Part Drapes/Curtains
- Level: Basement
- Dimensions: 23.5 x 11.1
Great room
- Features: Built-in Features, Carpet, Fireplace
- Level: Main
- Dimensions: 20.9 x 15.3
Half bath
- Features: Wood Floor
- Level: Main
Kitchen
- Features: Kitchen Island, Pantry, Wood Floor
- Level: Main
- Dimensions: 17.6 x 10
Laundry
- Features: Built-in Features, Wood Floor
- Level: Main
- Dimensions: 6.2 x 5.4
Living room
- Features: Carpet
- Level: Main
- Dimensions: 11.6 x 12.8
Heating
- Forced Air
Cooling
- Electric
Appliances
- Included: Dishwasher, Microwave, Built-In Electric Oven, Trash Compactor
- Laundry: Laundry Room, Off The Kitchen
Features
- Ceiling Fan(s), Kitchen Island, Pantry, Walk-In Closet(s)
- Flooring: Carpet, Tile, Wood
- Windows: Skylight(s)
- Basement: Concrete,Daylight,Finished
- Number of fireplaces: 1
- Fireplace features: Great Room
Interior area
- Total structure area: 2,812
- Total interior livable area: 2,812 sqft
- Finished area above ground: 2,492
- Finished area below ground: 320
Property
Parking
- Total spaces: 2
- Parking features: Attached
- Attached garage spaces: 2
Features
- Patio & porch: Deck
- Fencing: Wood
Lot
- Size: 9,997 sqft
Details
- Parcel number: IP640000050012
Construction
Type & style
- Home type: SingleFamily
- Architectural style: Traditional
- Property subtype: Single Family Residence
Materials
- Frame
- Roof: Composition
Condition
- Year built: 1982
Utilities & green energy
- Sewer: Public Sewer
- Water: Public
Community & neighborhood
Location
- Region: Lenexa
- Subdivision: Colony Hills
HOA & financial
HOA
- Has HOA: Yes
- HOA fee: $600 annually
- Amenities included: Pool
- Services included: Trash
- Association name: Colony Hills HOA
Other
Other facts
- Listing terms: Cash,Conventional,FHA,VA Loan
- Ownership: Private
Price history
| Date | Event | Price |
|---|---|---|
| 8/11/2025 | Sold | -- |
Source: | ||
| 7/19/2025 | Pending sale | $479,000$170/sqft |
Source: | ||
| 7/18/2025 | Contingent | $479,000$170/sqft |
Source: | ||
| 7/17/2025 | Listed for sale | $479,000$170/sqft |
Source: | ||
Public tax history
| Year | Property taxes | Tax assessment |
|---|---|---|
| 2024 | $5,196 +6.1% | $46,943 +7.8% |
| 2023 | $4,900 +6.8% | $43,527 +6.9% |
| 2022 | $4,589 | $40,733 +14.9% |
Find assessor info on the county website
Neighborhood: 66215
Nearby schools
GreatSchools rating
- 7/10Mill Creek Elementary SchoolGrades: PK-6Distance: 0.3 mi
- 6/10Trailridge Middle SchoolGrades: 7-8Distance: 1.5 mi
- 7/10Shawnee Mission Northwest High SchoolGrades: 9-12Distance: 1.9 mi
Schools provided by the listing agent
- Elementary: Mill Creek
- Middle: Trailridge
- High: SM Northwest
Source: Heartland MLS as distributed by MLS GRID. This data may not be complete. We recommend contacting the local school district to confirm school assignments for this home.
Get a cash offer in 3 minutes
Find out how much your home could sell for in as little as 3 minutes with a no-obligation cash offer.
Estimated market value$508,800
Get a cash offer in 3 minutes
Find out how much your home could sell for in as little as 3 minutes with a no-obligation cash offer.
Estimated market value
$508,800

