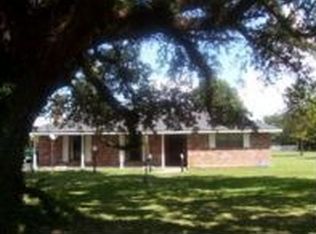80283 Robinson Rd, Folsom, LA 70437 is a single family home that contains 2,310 sq ft and was built in 2007. It contains 3 bedrooms and 3 bathrooms.
The Zestimate for this house is $392,500. The Rent Zestimate for this home is $2,298/mo.
Sold
Price Unknown
80283 Robinson Rd, Folsom, LA 70437
3beds
2,310sqft
SingleFamily
Built in 2007
1.78 Acres Lot
$392,500 Zestimate®
$--/sqft
$2,298 Estimated rent
Home value
$392,500
$373,000 - $412,000
$2,298/mo
Zestimate® history
Loading...
Owner options
Explore your selling options
What's special
Facts & features
Interior
Bedrooms & bathrooms
- Bedrooms: 3
- Bathrooms: 3
- Full bathrooms: 2
- 1/2 bathrooms: 1
Heating
- Forced air, Gas
Cooling
- Central
Appliances
- Included: Dishwasher
Features
- Ceiling Fan(s), Pantry
- Has fireplace: Yes
- Fireplace features: Wood Burning
Interior area
- Total interior livable area: 2,310 sqft
Property
Parking
- Total spaces: 2
- Parking features: Garage - Attached
Features
- Patio & porch: Covered, Concrete
- Exterior features: Stucco, Brick
- Fencing: Fenced
Lot
- Size: 1.78 Acres
- Features: 1-5 Acres
Details
- Parcel number: 17277
Construction
Type & style
- Home type: SingleFamily
- Architectural style: Traditional
Materials
- Roof: Asphalt
Condition
- Resale, All Original
- Year built: 2007
Utilities & green energy
- Gas: Propane
- Sewer: Septic Tank
- Water: Well
Community & neighborhood
Security
- Security features: Security System
Location
- Region: Folsom
Other
Other facts
- Sewer: Septic Tank
- WaterSource: Well
- FireplaceYN: true
- InteriorFeatures: Ceiling Fan(s), Pantry
- Roof: Shingle
- GarageYN: true
- AttachedGarageYN: true
- HeatingYN: true
- CoolingYN: true
- Heating: Natural Gas, Central
- FireplaceFeatures: Wood Burning
- FoundationDetails: Slab
- RoomsTotal: 8
- ConstructionMaterials: Stucco, Brick, Siding
- Fencing: Fenced
- ArchitecturalStyle: Traditional
- Gas: Propane
- ParkingFeatures: Attached, Garage, Electric Garage
- SecurityFeatures: Security System
- PatioAndPorchFeatures: Covered, Concrete
- Flooring: No Carpet
- PropertyCondition: Resale, All Original
- LotFeatures: 1-5 Acres
- Cooling: One
- StructureType: Single Family - Detached
- MlsStatus: Active
Price history
| Date | Event | Price |
|---|---|---|
| 11/29/2025 | Listing removed | $399,000$173/sqft |
Source: | ||
| 11/27/2025 | Listed for sale | $399,000$173/sqft |
Source: | ||
| 11/19/2025 | Contingent | $399,000$173/sqft |
Source: | ||
| 10/24/2025 | Listed for sale | $399,000$173/sqft |
Source: | ||
| 10/11/2025 | Contingent | $399,000$173/sqft |
Source: | ||
Public tax history
| Year | Property taxes | Tax assessment |
|---|---|---|
| 2024 | $3,566 +28.8% | $35,278 +29% |
| 2023 | $2,768 +0% | $27,346 |
| 2022 | $2,768 -0.8% | $27,346 -0.7% |
Find assessor info on the county website
Neighborhood: 70437
Nearby schools
GreatSchools rating
- 8/10Folsom Elementary SchoolGrades: PK-5Distance: 1.8 mi
- 9/10Folsom Junior High SchoolGrades: 6-8Distance: 2 mi
- 5/10Covington High SchoolGrades: 9-12Distance: 9.1 mi
Sell for more on Zillow
Get a Zillow Showcase℠ listing at no additional cost and you could sell for .
$392,500
2% more+$7,850
With Zillow Showcase(estimated)$400,350
