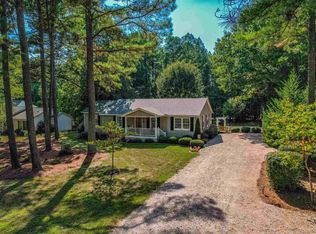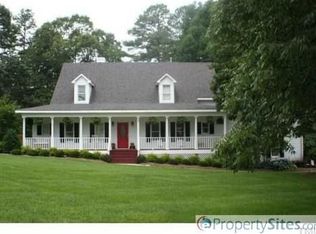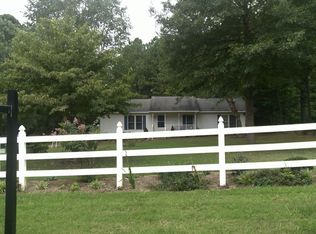This home is pristine! No city taxes/No HOA dues! New laminate and HW flooring, windows and custom blinds, roof, freshly painted, can lighting. Family room offers wall mounted LP heater with mantel for extra coziness. Kitchen and dining area have breakfast bar,tons of cabinets and large pantry. All bedrooms are spacious. So many places to relax, covered patio, porch, huge screened porch. 1 car garage and two sheds with carport. Shop and one shed wired. Landscaped beautifully. Generator ready.
This property is off market, which means it's not currently listed for sale or rent on Zillow. This may be different from what's available on other websites or public sources.


