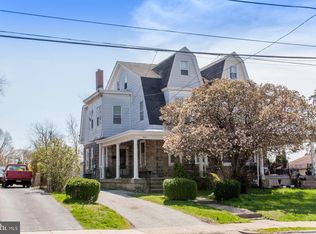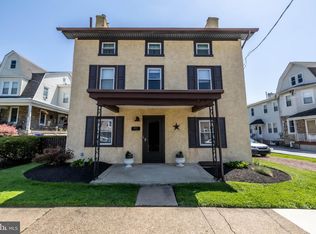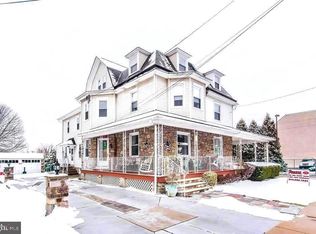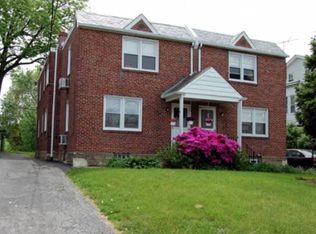Sold for $355,000 on 10/01/25
$355,000
8029 Pine Rd, Philadelphia, PA 19111
5beds
2,920sqft
Single Family Residence
Built in 1949
0.28 Acres Lot
$336,800 Zestimate®
$122/sqft
$3,405 Estimated rent
Home value
$336,800
$313,000 - $364,000
$3,405/mo
Zestimate® history
Loading...
Owner options
Explore your selling options
What's special
Priced VERY aggressively! Let's Make a deal! Welcome to this spacious three-story Victorian twin located in the highly sought-after Foxchase/Rockledge section of Northeast Philadelphia. Situated right at the edge of the city limits, this home offers convenient access to regional rail, local shopping, and major commuter routes — combining suburban appeal with urban accessibility. Property Highlights: Five generously sized bedrooms across three levels Two full bathrooms and a main-level powder room Detached two-car garage with private driveway Large rear yard offering outdoor space for various uses Original architectural details including high ceilings, hardwood flooring, and classic millwork Spacious living and dining areas with formal charm and natural light throughout This property presents an excellent opportunity for buyers looking to personalize and update a home with significant space and original character. The home has been priced with consideration to the updates needed and is well-suited for those who wish to complete renovations or upgrades over time. Additional Features: Solid construction and timeless design Full basement with storage potential Covered front porch Walking distance to Fox Chase Line regional rail station Proximity to shopping, schools, parks, and dining Property is being sold in as-is condition. Buyer responsible for any repairs or certifications required by lender or municipality. Location Note: This home is ideally positioned near the Montgomery County border, offering access to both Philadelphia and the surrounding suburban communities. Schedule your showing today and explore the potential this home has to offer. Owner wants to settle ASAP!
Zillow last checked: 8 hours ago
Listing updated: October 02, 2025 at 04:23am
Listed by:
Craig Lerch 215-778-6805,
EXP Realty, LLC
Bought with:
Christopher Taylor, RS348553
KW Empower
Source: Bright MLS,MLS#: PAPH2518766
Facts & features
Interior
Bedrooms & bathrooms
- Bedrooms: 5
- Bathrooms: 3
- Full bathrooms: 2
- 1/2 bathrooms: 1
- Main level bathrooms: 1
Primary bedroom
- Level: Upper
- Area: 234 Square Feet
- Dimensions: 13 x 18
Bedroom 2
- Level: Upper
- Area: 156 Square Feet
- Dimensions: 12 x 13
Bedroom 4
- Level: Upper
- Area: 187 Square Feet
- Dimensions: 11 x 17
Primary bathroom
- Level: Upper
- Area: 130 Square Feet
- Dimensions: 10 x 13
Bathroom 3
- Level: Upper
- Area: 182 Square Feet
- Dimensions: 13 x 14
Dining room
- Level: Main
- Area: 156 Square Feet
- Dimensions: 12 x 13
Foyer
- Level: Main
- Area: 195 Square Feet
- Dimensions: 13 x 15
Half bath
- Level: Main
Kitchen
- Level: Main
- Area: 208 Square Feet
- Dimensions: 13 x 16
Laundry
- Level: Main
- Area: 108 Square Feet
- Dimensions: 9 x 12
Living room
- Level: Main
- Area: 195 Square Feet
- Dimensions: 13 x 15
Heating
- Forced Air, Natural Gas
Cooling
- Central Air, Electric
Appliances
- Included: Gas Water Heater
- Laundry: Laundry Room
Features
- Flooring: Hardwood
- Basement: Unfinished,Full
- Has fireplace: No
Interior area
- Total structure area: 2,920
- Total interior livable area: 2,920 sqft
- Finished area above ground: 2,920
- Finished area below ground: 0
Property
Parking
- Total spaces: 8
- Parking features: Garage Faces Front, Asphalt, Detached, Driveway, Off Street, On Street
- Garage spaces: 2
- Uncovered spaces: 6
Accessibility
- Accessibility features: None
Features
- Levels: Three
- Stories: 3
- Pool features: None
Lot
- Size: 0.28 Acres
- Dimensions: 39.00 x 315.00
Details
- Additional structures: Above Grade, Below Grade
- Parcel number: 631032200
- Zoning: RSA3
- Special conditions: Standard
Construction
Type & style
- Home type: SingleFamily
- Architectural style: Colonial
- Property subtype: Single Family Residence
- Attached to another structure: Yes
Materials
- Masonry
- Foundation: Stone
- Roof: Architectural Shingle
Condition
- Good
- New construction: No
- Year built: 1949
Utilities & green energy
- Sewer: Public Sewer
- Water: Public
Community & neighborhood
Location
- Region: Philadelphia
- Subdivision: Fox Chase
- Municipality: PHILADELPHIA
Other
Other facts
- Listing agreement: Exclusive Right To Sell
- Ownership: Fee Simple
Price history
| Date | Event | Price |
|---|---|---|
| 10/1/2025 | Sold | $355,000-5.3%$122/sqft |
Source: | ||
| 9/5/2025 | Contingent | $375,000$128/sqft |
Source: | ||
| 8/15/2025 | Price change | $375,000-6.2%$128/sqft |
Source: | ||
| 8/4/2025 | Listed for sale | $399,900+73.9%$137/sqft |
Source: | ||
| 5/2/2012 | Listing removed | $2,200$1/sqft |
Source: Lerch & Associates Real Estate #6012648 Report a problem | ||
Public tax history
| Year | Property taxes | Tax assessment |
|---|---|---|
| 2025 | $4,999 +17.1% | $357,100 +17.1% |
| 2024 | $4,269 | $305,000 |
| 2023 | $4,269 +13.9% | $305,000 |
Find assessor info on the county website
Neighborhood: Fox Chase
Nearby schools
GreatSchools rating
- 6/10Fox Chase SchoolGrades: K-5Distance: 0.2 mi
- 6/10C.C.A. Baldi Middle SchoolGrades: 6-8Distance: 1.9 mi
- 2/10Washington George High SchoolGrades: 9-12Distance: 3.6 mi
Schools provided by the listing agent
- District: Philadelphia City
Source: Bright MLS. This data may not be complete. We recommend contacting the local school district to confirm school assignments for this home.

Get pre-qualified for a loan
At Zillow Home Loans, we can pre-qualify you in as little as 5 minutes with no impact to your credit score.An equal housing lender. NMLS #10287.
Sell for more on Zillow
Get a free Zillow Showcase℠ listing and you could sell for .
$336,800
2% more+ $6,736
With Zillow Showcase(estimated)
$343,536


