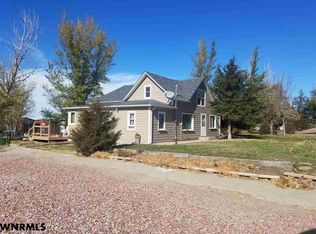Sold for $295,500 on 02/21/24
$295,500
80294 Stonegate Rd, Minatare, NE 69356
5beds
3baths
2,344sqft
Single Family Residence
Built in 1970
2.63 Acres Lot
$350,200 Zestimate®
$126/sqft
$2,107 Estimated rent
Home value
$350,200
$326,000 - $378,000
$2,107/mo
Zestimate® history
Loading...
Owner options
Explore your selling options
What's special
***BUYERS CONTINGENCY FELL THROUGH***Call for more details. FANTASTIC ACREAGE...Located East of Scottsbluff on Stonegate Road. This property, with 5BR/3BA home, is perfect for horse enthusiasts & 4-H families! Large living room with fireplace insert for wood pellets and beautiful custom built kitchen opening to dining room make this home great for entertaining. Ash cabinets, granite tile counters & cherry wood flooring in kitchen are just a few of the upgraded finishes in this home. Conveniently located bath off of garage, washer & dryer are near kitchen and main floor office. Primary BR/BA are on the upper level as well as 3Br's & BA. Spacious family room in basement plus 5th BR (no egress) and mechanical/storage area. This property has most new windows, carpet, all appliances stay even washer/dryer, DBL attached garage, UGS for the yard & drip system for flower & garden beds. Acreage features a 1152 sqft barn with two stalls, tack/storage space & loft, cable & pipe corrals, greenhouse & storage shed. Truly an outstanding country property! Schedule a private tour today!
Zillow last checked: 8 hours ago
Listing updated: February 22, 2024 at 08:33am
Listed by:
Jan R Haun,
HAUN NELSON REAL ESTATE LLC
Bought with:
Amy Newman
CHAMPION REALTY LLC
Source: SBCMLS,MLS#: 24969
Facts & features
Interior
Bedrooms & bathrooms
- Bedrooms: 5
- Bathrooms: 3
- Main level bathrooms: 1
Primary bedroom
- Level: Upper
- Area: 224
- Dimensions: 16 x 14
Bedroom 2
- Level: Upper
- Area: 114.85
- Dimensions: 12.42 x 9.25
Bedroom 3
- Level: Upper
- Area: 108.75
- Dimensions: 12.08 x 9
Bedroom 4
- Level: Upper
- Area: 62.56
- Dimensions: 9.75 x 6.42
Bedroom 5
- Level: Lower
- Area: 149.42
- Dimensions: 13.58 x 11
Dining room
- Features: Carpet, Eat-in Kitchen
- Level: Main
- Area: 283
- Dimensions: 23.58 x 12
Family room
- Features: Carpet
- Level: Main
- Area: 300.76
- Dimensions: 22.42 x 13.42
Kitchen
- Features: Wood
- Level: Main
- Area: 215.63
- Dimensions: 22.5 x 9.58
Living room
- Features: Carpet
- Level: Main
- Area: 313.88
- Dimensions: 23.25 x 13.5
Basement
- Area: 912
Heating
- Radiant Ceiling
Cooling
- Window Unit(s)
Appliances
- Included: Dishwasher, Electric Range, Microwave, Range Hood, Refrigerator, Electric Water Heater
- Laundry: Main Level, In Kitchen
Features
- Walk-In Closet(s)
- Windows: Window Treatments
- Basement: Partial,Partially Finished
- Number of fireplaces: 1
- Fireplace features: Pellet Stove, Insert, One, Living Room
Interior area
- Total structure area: 3,256
- Total interior livable area: 2,344 sqft
- Finished area above ground: 2,344
Property
Parking
- Total spaces: 2
- Parking features: Attached, Garage Door Opener
- Attached garage spaces: 2
Features
- Levels: Two
- Patio & porch: Patio, Covered
- Exterior features: Rain Gutters
Lot
- Size: 2.63 Acres
- Features: Auto Und Sprnk, Established Yar
Details
- Additional structures: Shed(s), Greenhouse
- Parcel number: 010037535
Construction
Type & style
- Home type: SingleFamily
- Property subtype: Single Family Residence
Materials
- Frame, Wood Siding, Brick
- Roof: Asphalt,Composition
Condition
- New construction: No
- Year built: 1970
Utilities & green energy
- Utilities for property: Electricity Available
Community & neighborhood
Security
- Security features: Smoke Detector(s)
Location
- Region: Minatare
Other
Other facts
- Road surface type: Asphalt
Price history
| Date | Event | Price |
|---|---|---|
| 2/21/2024 | Sold | $295,500-14.3%$126/sqft |
Source: SBCMLS #24969 Report a problem | ||
| 11/28/2023 | Price change | $345,000-1.4%$147/sqft |
Source: SBCMLS #24969 Report a problem | ||
| 11/7/2023 | Price change | $349,900-2.8%$149/sqft |
Source: SBCMLS #24969 Report a problem | ||
| 10/26/2023 | Price change | $359,900-1.4%$154/sqft |
Source: SBCMLS #24969 Report a problem | ||
| 10/10/2023 | Listed for sale | $364,900$156/sqft |
Source: SBCMLS #24969 Report a problem | ||
Public tax history
| Year | Property taxes | Tax assessment |
|---|---|---|
| 2024 | $2,788 -27.8% | $248,255 +10.4% |
| 2023 | $3,863 +2.2% | $224,900 +11.8% |
| 2022 | $3,781 +5.7% | $201,232 +6.3% |
Find assessor info on the county website
Neighborhood: 69356
Nearby schools
GreatSchools rating
- 6/10Lake Minatare SchoolGrades: PK-5Distance: 2.3 mi
- 6/10Bluffs Middle SchoolGrades: 6-8Distance: 8.6 mi
- 3/10Scottsbluff Senior High SchoolGrades: 9-12Distance: 8.4 mi

Get pre-qualified for a loan
At Zillow Home Loans, we can pre-qualify you in as little as 5 minutes with no impact to your credit score.An equal housing lender. NMLS #10287.
