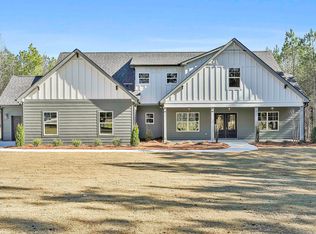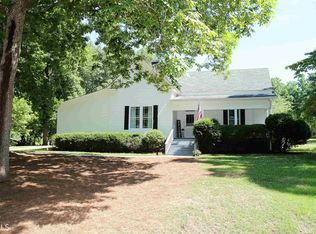Closed
$827,268
803 Alex Stephens Rd Lot 3, Moreland, GA 30259
4beds
3,635sqft
Single Family Residence
Built in 2025
2.04 Acres Lot
$827,300 Zestimate®
$228/sqft
$3,711 Estimated rent
Home value
$827,300
$786,000 - $869,000
$3,711/mo
Zestimate® history
Loading...
Owner options
Explore your selling options
What's special
BRYANT A - This home has elevated charm that immediately invites you in with a courtyard style garage and a beautiful exterior. It has a separate dining room, which connects to the family room with large picture windows looking out to the private backyard. The huge kitchen features stainless steel appliances, double wall ovens, and hood vent over an electric cooktop. Beautiful classic cabinets, granite countertops, along with a huge hidden pantry. This kitchen has everything! The island allows for an eat in area and a separate dining room. Vaulted ceiling in the huge primary bedroom, which connects to an ensuite with double vanities, freestanding tub, and beautiful shower. The bathroom connects to the large primary closet. Also on the main floor, is one bedroom, a full bath, a large laundry room, and a mudroom. Upstairs there are two additional bedrooms and two full bathrooms with a sitting area. This home has an amazing walk in attic for storage! This home has it all on a 2.044 acre lot! BUYER INCENTIVE: $25,000 to use towards closing costs, rate buy down, or price reduction, when working with a preferred lender and closing in 45 days*** Just minutes from I-85, and located less than 10 minutes from charming historical, downtown Newnan and Newnan's Ashley Park for premier shopping and dining!
Zillow last checked: 8 hours ago
Listing updated: January 05, 2026 at 02:48pm
Listed by:
Lisa A Jackson 770-616-9090,
Lindsey Marketing Group
Bought with:
Bonnie Holbrook, 364319
BHHS Georgia Properties
Source: GAMLS,MLS#: 10572213
Facts & features
Interior
Bedrooms & bathrooms
- Bedrooms: 4
- Bathrooms: 4
- Full bathrooms: 4
- Main level bathrooms: 2
- Main level bedrooms: 2
Dining room
- Features: Separate Room
Kitchen
- Features: Breakfast Area, Breakfast Bar, Solid Surface Counters, Walk-in Pantry
Heating
- Central, Electric, Zoned
Cooling
- Central Air, Electric, Zoned
Appliances
- Included: Cooktop, Dishwasher, Double Oven, Electric Water Heater, Microwave, Oven, Stainless Steel Appliance(s)
- Laundry: Mud Room
Features
- Double Vanity, Master On Main Level, Separate Shower, Soaking Tub, Tile Bath, Walk-In Closet(s)
- Flooring: Carpet, Other, Tile
- Basement: None
- Attic: Pull Down Stairs
- Number of fireplaces: 2
- Fireplace features: Family Room, Outside
Interior area
- Total structure area: 3,635
- Total interior livable area: 3,635 sqft
- Finished area above ground: 3,635
- Finished area below ground: 0
Property
Parking
- Total spaces: 2
- Parking features: Attached, Garage, Garage Door Opener, Side/Rear Entrance
- Has attached garage: Yes
Features
- Levels: Two
- Stories: 2
- Patio & porch: Patio, Porch
Lot
- Size: 2.04 Acres
- Features: None
Details
- Parcel number: 089 2101 023
Construction
Type & style
- Home type: SingleFamily
- Architectural style: Traditional
- Property subtype: Single Family Residence
Materials
- Other, Stone
- Foundation: Slab
- Roof: Composition
Condition
- Under Construction
- New construction: Yes
- Year built: 2025
Details
- Warranty included: Yes
Utilities & green energy
- Sewer: Septic Tank
- Water: Public
- Utilities for property: Cable Available, Electricity Available, High Speed Internet, Phone Available, Underground Utilities, Water Available
Community & neighborhood
Community
- Community features: None
Location
- Region: Moreland
- Subdivision: Wild Fern Reserve
Other
Other facts
- Listing agreement: Exclusive Right To Sell
Price history
| Date | Event | Price |
|---|---|---|
| 1/5/2026 | Sold | $827,268-1.4%$228/sqft |
Source: | ||
| 11/6/2025 | Pending sale | $839,340$231/sqft |
Source: | ||
| 7/26/2025 | Listed for sale | $839,340$231/sqft |
Source: | ||
Public tax history
Tax history is unavailable.
Neighborhood: 30259
Nearby schools
GreatSchools rating
- 7/10Moreland Elementary SchoolGrades: PK-5Distance: 1.6 mi
- 3/10Smokey Road Middle SchoolGrades: 6-8Distance: 6.2 mi
- 7/10Newnan High SchoolGrades: 9-12Distance: 4.9 mi
Schools provided by the listing agent
- Elementary: Moreland
- Middle: Smokey Road
- High: Newnan
Source: GAMLS. This data may not be complete. We recommend contacting the local school district to confirm school assignments for this home.
Get a cash offer in 3 minutes
Find out how much your home could sell for in as little as 3 minutes with a no-obligation cash offer.
Estimated market value$827,300
Get a cash offer in 3 minutes
Find out how much your home could sell for in as little as 3 minutes with a no-obligation cash offer.
Estimated market value
$827,300

