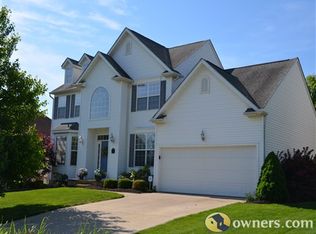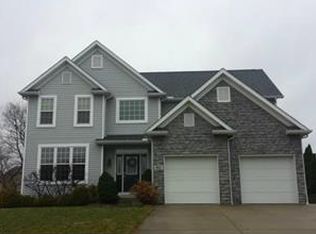Sold for $450,000 on 03/25/24
$450,000
803 Brook Rd, Wadsworth, OH 44281
3beds
4,014sqft
Single Family Residence
Built in 2001
0.28 Acres Lot
$462,300 Zestimate®
$112/sqft
$2,932 Estimated rent
Home value
$462,300
$439,000 - $485,000
$2,932/mo
Zestimate® history
Loading...
Owner options
Explore your selling options
What's special
Elegant Brick Ranch in the very popular Pheasant Hill Development. This Custom Built Home is Nestled On A Beautifully Landscaped Lot which includes a 5x15 pond with a waterfall!
This home features many upgrades: maple hardwood floors & ceramic floors, 6 paneled solid doors, a formal dining room, an open kitchen with Granite Countertops, breakfast bar and eating area. The spacious Great Room has a gorgeous stone fireplace. Extra bonus is the heated sunroom!
Enjoy The First Floor Owner’s Retreat that includes a full bath, walk in closet and sitting area! First Floor Laundry With Plenty Of Counters is another added convenience.
The Full Walk Out Basement that includes almost 2,000 more sq ft, has an Office, Rec Room, a Half Bath (Plumbed For Shower)& an unfinished side for storage. The walk out leads to a concrete patio where you can entertain or relax as you overlook the pond with a Waterfall! Radon Mitigation installed for peace of mind! Make this your forever home!
Zillow last checked: 8 hours ago
Listing updated: March 25, 2024 at 10:29am
Listing Provided by:
Sonja Halstead 440-572-1200klrw638@kw.com,
Keller Williams Elevate
Bought with:
Sharon J Bachmann, 2010003258
Keller Williams Chervenic Rlty
Source: MLS Now,MLS#: 5016942 Originating MLS: Akron Cleveland Association of REALTORS
Originating MLS: Akron Cleveland Association of REALTORS
Facts & features
Interior
Bedrooms & bathrooms
- Bedrooms: 3
- Bathrooms: 3
- Full bathrooms: 2
- 1/2 bathrooms: 1
- Main level bathrooms: 2
- Main level bedrooms: 3
Primary bedroom
- Features: Window Treatments
- Level: First
- Dimensions: 24.00 x 13.00
Bedroom
- Features: Window Treatments
- Level: First
- Dimensions: 11.00 x 10.00
Bedroom
- Features: Window Treatments
- Level: First
- Dimensions: 11.00 x 10.00
Dining room
- Description: Flooring: Wood
- Features: Window Treatments
- Level: First
- Dimensions: 12.00 x 10.00
Great room
- Features: Fireplace, Window Treatments
- Level: First
- Dimensions: 17.00 x 14.00
Kitchen
- Description: Flooring: Ceramic Tile
- Features: Window Treatments
- Level: First
- Dimensions: 15.00 x 12.00
Laundry
- Description: Flooring: Ceramic Tile
- Level: First
- Dimensions: 11.00 x 7.00
Office
- Level: Basement
- Dimensions: 14.00 x 10.00
Recreation
- Level: Basement
- Dimensions: 31.00 x 15.00
Sunroom
- Features: Window Treatments
- Level: First
- Dimensions: 17.00 x 7.00
Heating
- Forced Air, Gas
Cooling
- Central Air
Appliances
- Included: Dishwasher, Microwave, Range, Refrigerator
- Laundry: Main Level
Features
- Breakfast Bar, Ceiling Fan(s), Vaulted Ceiling(s), Walk-In Closet(s)
- Basement: Full,Finished,Walk-Out Access
- Number of fireplaces: 1
- Fireplace features: Family Room, Gas, Gas Log
Interior area
- Total structure area: 4,014
- Total interior livable area: 4,014 sqft
- Finished area above ground: 2,015
- Finished area below ground: 1,999
Property
Parking
- Total spaces: 2
- Parking features: Attached, Drain, Electricity, Garage, Paved
- Attached garage spaces: 2
Features
- Levels: One
- Stories: 1
- Patio & porch: Enclosed, Patio, Porch
- Fencing: Electric
Lot
- Size: 0.28 Acres
- Dimensions: 76 x 174
Details
- Parcel number: 04020B15092
Construction
Type & style
- Home type: SingleFamily
- Architectural style: Ranch
- Property subtype: Single Family Residence
Materials
- Brick, Vinyl Siding
- Roof: Asphalt,Fiberglass
Condition
- Year built: 2001
Details
- Builder name: Gatliff Builders
Utilities & green energy
- Sewer: Public Sewer
- Water: Public
Community & neighborhood
Location
- Region: Wadsworth
- Subdivision: Pheasant Hills
Other
Other facts
- Listing terms: Cash,Conventional,FHA,VA Loan
Price history
| Date | Event | Price |
|---|---|---|
| 3/25/2024 | Sold | $450,000+5.9%$112/sqft |
Source: | ||
| 3/25/2024 | Pending sale | $425,000$106/sqft |
Source: | ||
| 2/22/2024 | Listing removed | -- |
Source: | ||
| 2/17/2024 | Contingent | $425,000$106/sqft |
Source: | ||
| 2/13/2024 | Listed for sale | $425,000+50.2%$106/sqft |
Source: | ||
Public tax history
| Year | Property taxes | Tax assessment |
|---|---|---|
| 2024 | $4,841 -0.2% | $110,260 |
| 2023 | $4,851 -0.1% | $110,260 |
| 2022 | $4,856 +15.2% | $110,260 +19.8% |
Find assessor info on the county website
Neighborhood: 44281
Nearby schools
GreatSchools rating
- 9/10Overlook Elementary SchoolGrades: PK-4Distance: 0.4 mi
- 7/10Wadsworth Middle SchoolGrades: 6-8Distance: 0.5 mi
- 7/10Wadsworth High SchoolGrades: 9-12Distance: 0.7 mi
Schools provided by the listing agent
- District: Wadsworth CSD - 5207
Source: MLS Now. This data may not be complete. We recommend contacting the local school district to confirm school assignments for this home.
Get a cash offer in 3 minutes
Find out how much your home could sell for in as little as 3 minutes with a no-obligation cash offer.
Estimated market value
$462,300
Get a cash offer in 3 minutes
Find out how much your home could sell for in as little as 3 minutes with a no-obligation cash offer.
Estimated market value
$462,300

