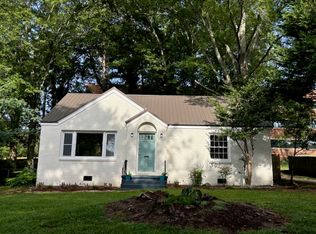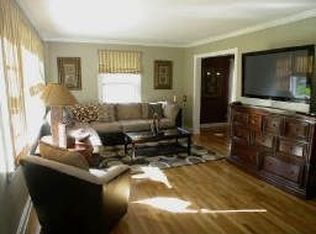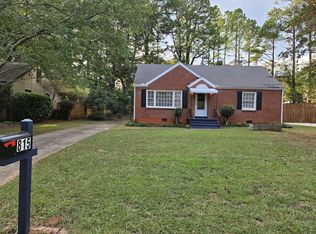Closed
$720,000
803 Derrydown Way, Decatur, GA 30030
4beds
1,995sqft
Single Family Residence
Built in 1950
8,712 Square Feet Lot
$712,500 Zestimate®
$361/sqft
$2,886 Estimated rent
Home value
$712,500
$656,000 - $777,000
$2,886/mo
Zestimate® history
Loading...
Owner options
Explore your selling options
What's special
Looking for a quiet street in a great community where you're close to schools, recreation, dining, shopping, hospitals and public transportation options? You've found it! Welcome to 803 Derrydown Way, a quiet street within City of Decatur with a strong sense of community. Situated just one house away from The Path, you'll find ease in strolling to all K-12 zoned schools, cycling or exercising, visiting Legacy Park for an array of recreational activities, or exploring the dining, brewery and retail options available at East Decatur Station. This home provides the best of all things--fantastic community, convenient location, and interior/exterior space to be appreciated. In addition to four bedrooms and two full bathrooms, you'll enjoy the flex space off the primary bedroom, perfect for a home office, exercise space or reading nook. Separate living and dining rooms and the spacious galley kitchen provide an easy and smooth flow on the first floor. Additional space offered by the large, screened-in porch off the kitchen makes this home a dream for entertaining! Outdoor space is plentiful, too--an upper level deck off the primary bedroom, a fully-fenced backyard, and an expansive paver patio to further enlarge your space for entertaining. You'll also find a storage building to keep things neat and tidy, and two raised gardening beds off the driveway for growing your own herbs, vegetables and flowers. Close to downtown Decatur, Agnes Scott College, Emory University and two Emory hospitals, Whole Foods and I-285; minutes to all levels of zoned CSD schools. Experience what it's like to live in City of Decatur. You're going to love this Derrydown/Winnona Park community and enjoy calling it home!
Zillow last checked: 8 hours ago
Listing updated: July 22, 2024 at 11:13am
Listed by:
Susan Hawkins 713-898-8643,
Keller Williams Realty
Bought with:
Cameron McCaa, 345775
Atlanta InTown Real Estate
Source: GAMLS,MLS#: 10318715
Facts & features
Interior
Bedrooms & bathrooms
- Bedrooms: 4
- Bathrooms: 2
- Full bathrooms: 2
- Main level bathrooms: 1
- Main level bedrooms: 2
Dining room
- Features: Separate Room
Kitchen
- Features: Pantry
Heating
- Central, Natural Gas
Cooling
- Ceiling Fan(s), Central Air, Electric
Appliances
- Included: Dishwasher, Disposal, Dryer, Gas Water Heater, Microwave, Oven/Range (Combo), Refrigerator, Stainless Steel Appliance(s), Washer
- Laundry: In Kitchen, Laundry Closet
Features
- Walk-In Closet(s)
- Flooring: Hardwood, Stone, Tile
- Windows: Double Pane Windows, Skylight(s), Window Treatments
- Basement: Crawl Space
- Has fireplace: No
- Common walls with other units/homes: No Common Walls
Interior area
- Total structure area: 1,995
- Total interior livable area: 1,995 sqft
- Finished area above ground: 1,995
- Finished area below ground: 0
Property
Parking
- Total spaces: 3
- Parking features: None
Features
- Levels: Two
- Stories: 2
- Patio & porch: Deck, Patio, Screened
- Fencing: Back Yard,Fenced,Privacy,Wood
- Has view: Yes
- View description: City
- Body of water: None
Lot
- Size: 8,712 sqft
- Features: Level, Private
Details
- Parcel number: 15 234 02 030
Construction
Type & style
- Home type: SingleFamily
- Architectural style: Brick 4 Side,Ranch
- Property subtype: Single Family Residence
Materials
- Brick
- Foundation: Block
- Roof: Composition
Condition
- Resale
- New construction: No
- Year built: 1950
Utilities & green energy
- Electric: 220 Volts
- Sewer: Public Sewer
- Water: Public
- Utilities for property: Cable Available, Electricity Available, Natural Gas Available, Phone Available, Sewer Available, Water Available
Community & neighborhood
Security
- Security features: Carbon Monoxide Detector(s), Security System, Smoke Detector(s)
Community
- Community features: Park, Street Lights, Near Public Transport, Walk To Schools, Near Shopping
Location
- Region: Decatur
- Subdivision: Winnona Park
HOA & financial
HOA
- Has HOA: No
- Services included: None
Other
Other facts
- Listing agreement: Exclusive Right To Sell
- Listing terms: Cash,Conventional,FHA,VA Loan
Price history
| Date | Event | Price |
|---|---|---|
| 7/22/2024 | Sold | $720,000-0.7%$361/sqft |
Source: | ||
| 6/28/2024 | Pending sale | $725,000$363/sqft |
Source: | ||
| 6/27/2024 | Contingent | $725,000$363/sqft |
Source: | ||
| 6/13/2024 | Listed for sale | $725,000+120.4%$363/sqft |
Source: | ||
| 12/2/2014 | Sold | $329,000+1.2%$165/sqft |
Source: Public Record Report a problem | ||
Public tax history
| Year | Property taxes | Tax assessment |
|---|---|---|
| 2025 | $19,297 -0.4% | $302,480 +1.5% |
| 2024 | $19,366 +28590.5% | $298,080 +3.7% |
| 2023 | $68 -2.6% | $287,320 +27.7% |
Find assessor info on the county website
Neighborhood: Winnona Park
Nearby schools
GreatSchools rating
- 8/10Talley Street Elementary SchoolGrades: 3-5Distance: 0.2 mi
- 8/10Beacon Hill Middle SchoolGrades: 6-8Distance: 1.1 mi
- 9/10Decatur High SchoolGrades: 9-12Distance: 0.9 mi
Schools provided by the listing agent
- Elementary: Winnona Park
- Middle: Beacon Hill
- High: Decatur
Source: GAMLS. This data may not be complete. We recommend contacting the local school district to confirm school assignments for this home.
Get a cash offer in 3 minutes
Find out how much your home could sell for in as little as 3 minutes with a no-obligation cash offer.
Estimated market value$712,500
Get a cash offer in 3 minutes
Find out how much your home could sell for in as little as 3 minutes with a no-obligation cash offer.
Estimated market value
$712,500


