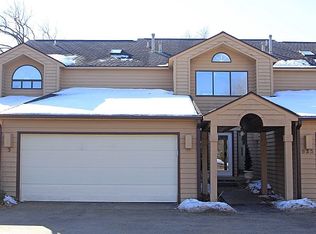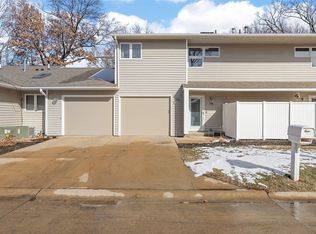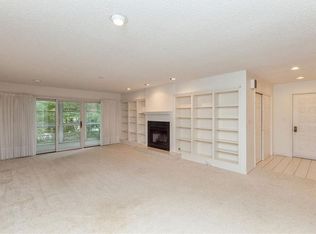Sold for $230,000
$230,000
803 E Post Rd SE, Cedar Rapids, IA 52403
2beds
1,917sqft
Condominium
Built in 1991
-- sqft lot
$196,800 Zestimate®
$120/sqft
$1,666 Estimated rent
Home value
$196,800
$173,000 - $224,000
$1,666/mo
Zestimate® history
Loading...
Owner options
Explore your selling options
What's special
Nestled in a charming neighborhood, this beautiful middle unit offers the perfect blend of comfort and tranquility. Situated off East Post Rd/Mt Vernon Rd in a picturesque wooded setting, this home welcomes you with an inviting main level featuring plush carpet, luxury vinyl plank flooring, and soaring vaulted ceilings.
The thoughtfully designed main level includes a spacious bedroom, a full bath, and a convenient laundry area. The kitchen boasts stylish luxury vinyl plank floors, durable resin countertops, and comes complete with all appliances. The primary bedroom offers a cozy retreat with soft carpeting, a vaulted ceiling, and a generous walk-in closet. Its attached ensuite bath showcases elegant tile flooring, solid surface counters, and a sleek one-piece shower.
Downstairs, the finished lower level provides additional living space with a family room, bedroom, a full bath, and ample storage. Step outside to enjoy the serene backyard from the treated wood deck or unwind in the sunroom while taking in views of the mature trees and ample wildlife. The exterior is just as impressive, featuring a refreshing community pool—perfect for summer relaxation.
Don't miss your chance to see this incredible home. Schedule your private showing today!
Zillow last checked: 8 hours ago
Listing updated: June 16, 2025 at 04:45am
Listed by:
Tim Scherbring 319-361-5111,
Epique Realty
Bought with:
Tim Scherbring
Epique Realty
Source: CRAAR, CDRMLS,MLS#: 2501185 Originating MLS: Cedar Rapids Area Association Of Realtors
Originating MLS: Cedar Rapids Area Association Of Realtors
Facts & features
Interior
Bedrooms & bathrooms
- Bedrooms: 2
- Bathrooms: 2
- Full bathrooms: 2
Other
- Level: First
Heating
- Forced Air, Gas
Cooling
- Central Air
Appliances
- Included: Dryer, Dishwasher, Disposal, Gas Water Heater, Microwave, Range, Refrigerator, Washer
- Laundry: Main Level
Features
- Eat-in Kitchen, Bath in Primary Bedroom, Main Level Primary, Vaulted Ceiling(s)
- Basement: Full,Concrete
Interior area
- Total interior livable area: 1,917 sqft
- Finished area above ground: 1,149
- Finished area below ground: 768
Property
Parking
- Total spaces: 2
- Parking features: Attached, Garage, Garage Door Opener
- Attached garage spaces: 2
Features
- Patio & porch: Deck
- Pool features: In Ground
Lot
- Features: Wooded
Details
- Parcel number: 142445200101017
Construction
Type & style
- Home type: Condo
- Architectural style: Ranch
- Property subtype: Condominium
Materials
- Brick, Frame, Wood Siding
- Foundation: Poured
Condition
- New construction: No
- Year built: 1991
Utilities & green energy
- Sewer: Public Sewer
- Water: Public
- Utilities for property: Cable Connected
Community & neighborhood
Location
- Region: Cedar Rapids
HOA & financial
HOA
- Has HOA: Yes
- HOA fee: $300 monthly
Other
Other facts
- Listing terms: Cash,Conventional
Price history
| Date | Event | Price |
|---|---|---|
| 6/13/2025 | Sold | $230,000-4%$120/sqft |
Source: | ||
| 6/6/2025 | Pending sale | $239,500$125/sqft |
Source: | ||
| 5/29/2025 | Listed for sale | $239,500$125/sqft |
Source: | ||
| 5/8/2025 | Pending sale | $239,500$125/sqft |
Source: | ||
| 2/22/2025 | Listed for sale | $239,500+26.7%$125/sqft |
Source: | ||
Public tax history
| Year | Property taxes | Tax assessment |
|---|---|---|
| 2015 | $3,211 +5.3% | $150,881 |
| 2014 | $3,050 +10.7% | $150,881 |
| 2013 | $2,754 | $150,881 |
Find assessor info on the county website
Neighborhood: 52403
Nearby schools
GreatSchools rating
- 7/10Erskine Elementary SchoolGrades: K-5Distance: 0.5 mi
- 4/10Mckinley Middle SchoolGrades: 6-8Distance: 2.4 mi
- 3/10George Washington High SchoolGrades: 9-12Distance: 1.8 mi
Schools provided by the listing agent
- Elementary: Erskine
- Middle: McKinley
- High: Washington
Source: CRAAR, CDRMLS. This data may not be complete. We recommend contacting the local school district to confirm school assignments for this home.
Get pre-qualified for a loan
At Zillow Home Loans, we can pre-qualify you in as little as 5 minutes with no impact to your credit score.An equal housing lender. NMLS #10287.
Sell for more on Zillow
Get a Zillow Showcase℠ listing at no additional cost and you could sell for .
$196,800
2% more+$3,936
With Zillow Showcase(estimated)$200,736


