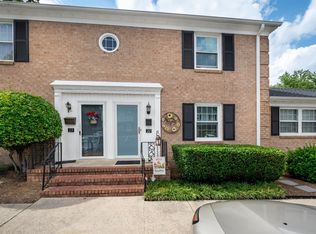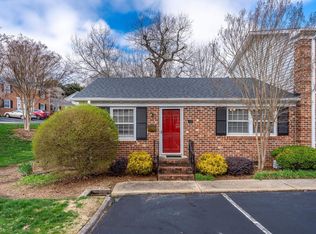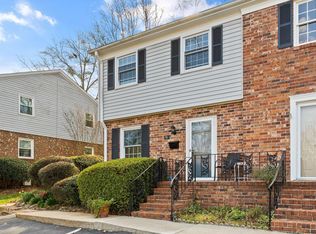Sold for $273,500 on 09/18/24
$273,500
803 Edwards Rd, Greenville, SC 29615
3beds
1,700sqft
Condominium
Built in 1974
-- sqft lot
$280,700 Zestimate®
$161/sqft
$1,908 Estimated rent
Home value
$280,700
$261,000 - $303,000
$1,908/mo
Zestimate® history
Loading...
Owner options
Explore your selling options
What's special
Price reduced!! No HOA fees for the rest of the year, that's right seller is paying HOA fees through the end of 2024. Enjoy the easy life with maintenance free living in the wonderful development of Charter Oaks. No more yard work freeing up your weekends from the responsibilities of outdoor maintenance. This freshly remodeled condo located in a well-established area within 10 minutes to downtown Greenville and 15 minutes to GSP. Located in a meticulously maintained complex known as Charter Oaks, this beautiful 3 bedroom2.1 bath home is ready for its new owners. The home boasts a beautiful, remodeled kitchen with upgraded quartz counter tops and appliances. Step into the entry way and you will be surprised at the size of the living room and dining room which offer new LVP flooring, new lighting, fresh paint, a breakfast area with a built-in wine cooler, and a large kitchen that would be great for entertaining. Step through the new sliding glass doors to the privately fenced patio area which offers escape from the hustle and bustle of everyday life. The second floor offers three bedrooms and two newly remodeled bathrooms with granite counter tops and tile wainscoting. The home also has a new HVAC unit, new paint throughout, and many other upgraded features.
Zillow last checked: 8 hours ago
Listing updated: October 09, 2024 at 06:45am
Listed by:
Scott Garland 864-940-3809,
Community First Realty
Bought with:
AGENT NONMEMBER
NONMEMBER OFFICE
Source: WUMLS,MLS#: 20278483 Originating MLS: Western Upstate Association of Realtors
Originating MLS: Western Upstate Association of Realtors
Facts & features
Interior
Bedrooms & bathrooms
- Bedrooms: 3
- Bathrooms: 3
- Full bathrooms: 2
- 1/2 bathrooms: 1
Primary bedroom
- Level: Upper
- Dimensions: 13x18
Bedroom 2
- Level: Upper
- Dimensions: 13x11
Bedroom 3
- Level: Upper
- Dimensions: 13x10
Dining room
- Level: Main
- Dimensions: 11x11
Kitchen
- Level: Main
- Dimensions: 11x17
Living room
- Level: Main
- Dimensions: 14x16
Heating
- Forced Air
Cooling
- Central Air, Forced Air
Appliances
- Included: Dishwasher, Electric Oven, Electric Range, Electric Water Heater, Microwave, Refrigerator
- Laundry: Washer Hookup
Features
- Ceiling Fan(s), Granite Counters, Bath in Primary Bedroom, Pull Down Attic Stairs, Quartz Counters, Smooth Ceilings, Upper Level Primary, Separate/Formal Living Room
- Flooring: Carpet, Ceramic Tile, Luxury Vinyl Plank
Interior area
- Total interior livable area: 1,700 sqft
- Finished area above ground: 1,700
- Finished area below ground: 0
Property
Parking
- Parking features: None
Features
- Levels: Two
- Stories: 2
- Patio & porch: Patio
- Exterior features: Fence, Patio
- Fencing: Yard Fenced
Lot
- Features: Outside City Limits, Subdivision
Details
- Parcel number: P014000214200
Construction
Type & style
- Home type: Condo
- Architectural style: Other,See Remarks,Traditional
- Property subtype: Condominium
Materials
- Brick
- Foundation: Slab
- Roof: Architectural,Shingle
Condition
- Year built: 1974
Utilities & green energy
- Sewer: Public Sewer
- Water: Public
- Utilities for property: Sewer Available, Water Available
Community & neighborhood
Location
- Region: Greenville
- Subdivision: Other
HOA & financial
HOA
- Has HOA: Yes
- Services included: Insurance, Maintenance Grounds, Maintenance Structure
Other
Other facts
- Listing agreement: Exclusive Right To Sell
Price history
| Date | Event | Price |
|---|---|---|
| 9/18/2024 | Sold | $273,500-0.5%$161/sqft |
Source: | ||
| 8/22/2024 | Pending sale | $275,000$162/sqft |
Source: | ||
| 8/18/2024 | Listed for sale | $275,000-4.1%$162/sqft |
Source: | ||
| 2/21/2024 | Listing removed | $286,900$169/sqft |
Source: BHHS broker feed #1516793 | ||
| 1/20/2024 | Pending sale | $286,900$169/sqft |
Source: BHHS broker feed #1516793 | ||
Public tax history
Tax history is unavailable.
Neighborhood: 29615
Nearby schools
GreatSchools rating
- 7/10Lake Forest Elementary SchoolGrades: PK-5Distance: 0.2 mi
- 5/10League AcademyGrades: 6-8Distance: 1.5 mi
- 8/10Wade Hampton High SchoolGrades: 9-12Distance: 0.6 mi
Schools provided by the listing agent
- Elementary: Lake Forest Elementary
- Middle: League Middle
- High: Wade Hampton High
Source: WUMLS. This data may not be complete. We recommend contacting the local school district to confirm school assignments for this home.
Get a cash offer in 3 minutes
Find out how much your home could sell for in as little as 3 minutes with a no-obligation cash offer.
Estimated market value
$280,700
Get a cash offer in 3 minutes
Find out how much your home could sell for in as little as 3 minutes with a no-obligation cash offer.
Estimated market value
$280,700


