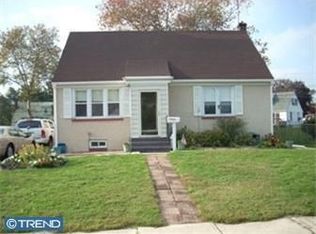Sold for $382,000
$382,000
803 Elkton Rd, Newark, DE 19711
4beds
1,750sqft
Single Family Residence
Built in 1954
7,405 Square Feet Lot
$392,700 Zestimate®
$218/sqft
$2,470 Estimated rent
Home value
$392,700
$365,000 - $420,000
$2,470/mo
Zestimate® history
Loading...
Owner options
Explore your selling options
What's special
Charming Cape Cod In The BINNS - Within Walking Distance To University of Delaware, Downtown Newark, Public Transportation And Suburban Plaza. Well Maintained Home Featuring Hardwood Flooring And Plenty Of Natural Light. Enter Into The Cozy Living Room, And Walk Through The Custom Archway Entry That Leads To The Country Kitchen With Breakfast Bar And Dining Area, This Flows Into The Expansive Family Room With A Tile Entry From The Car Port, And Features A Wood Burning Stove, Ductless/Mini-Split AC Unit And Two Sets Of Sliding Glass Doors That Open To The Large Backyard Deck. Also There Are Two Bedrooms And A Full Bathroom On The First Floor! Up The Beautiful Wood Stairs To The Second Floor Are Two More Bedrooms And An Additional Full Bathroom. The Home Has A Recently New Roof, Hot Water Baseboard Heating With A New Oil Burner, Whole House Exhaust Fan Helps Keep The House Cool On Hot Days! There Is An On Demand Hot Water System, Filtered Drinking Water System, Full Basement With Outdoor Access Is Unfinished Yet Has Unique Built-in Shelving And Storage Cabinets, Washer & Dryer And Laundry Sink. There Is Also An Attached Carport! This Home Is Cute As Can Be, In A Very Desired Area And Perfect For YOU! This Home Won't Last Long So Schedule Your Appointment Right Away – We Will Be Going Live As Soon As We Have The Interior Photos Completed So Don't Miss Out On This Opportunity!
Zillow last checked: 8 hours ago
Listing updated: April 19, 2024 at 10:25am
Listed by:
Donna Perri 484-883-5760,
VRA Realty
Bought with:
Barb Fenimore, RS-0018027
Patterson-Schwartz - Greenville
Source: Bright MLS,MLS#: DENC2058216
Facts & features
Interior
Bedrooms & bathrooms
- Bedrooms: 4
- Bathrooms: 2
- Full bathrooms: 2
- Main level bathrooms: 1
- Main level bedrooms: 2
Basement
- Area: 875
Heating
- Hot Water, Oil
Cooling
- Ductless, Window Unit(s), Electric
Appliances
- Included: Stainless Steel Appliance(s), Water Treat System, Water Heater
Features
- Attic, Breakfast Area, Combination Kitchen/Dining, Curved Staircase, Entry Level Bedroom, Family Room Off Kitchen, Floor Plan - Traditional, Eat-in Kitchen, Kitchen - Table Space, Primary Bath(s), Bathroom - Tub Shower, Walk-In Closet(s)
- Flooring: Wood
- Windows: Window Treatments
- Basement: Full
- Has fireplace: No
- Fireplace features: Wood Burning Stove
Interior area
- Total structure area: 2,625
- Total interior livable area: 1,750 sqft
- Finished area above ground: 1,750
- Finished area below ground: 0
Property
Parking
- Total spaces: 1
- Parking features: Attached Carport, Driveway, On Street
- Carport spaces: 1
- Has uncovered spaces: Yes
Accessibility
- Accessibility features: 2+ Access Exits
Features
- Levels: Two
- Stories: 2
- Pool features: None
Lot
- Size: 7,405 sqft
- Dimensions: 60.50 x 120.00
Details
- Additional structures: Above Grade, Below Grade
- Parcel number: 18030.00067
- Zoning: 18RS
- Special conditions: Standard
Construction
Type & style
- Home type: SingleFamily
- Architectural style: Cape Cod
- Property subtype: Single Family Residence
Materials
- Brick, Stucco
- Foundation: Concrete Perimeter
Condition
- New construction: No
- Year built: 1954
Utilities & green energy
- Sewer: Public Sewer
- Water: Public
Community & neighborhood
Location
- Region: Newark
- Subdivision: Binns
Other
Other facts
- Listing agreement: Exclusive Right To Sell
- Ownership: Fee Simple
Price history
| Date | Event | Price |
|---|---|---|
| 8/14/2025 | Listing removed | $2,400$1/sqft |
Source: Zillow Rentals Report a problem | ||
| 8/4/2025 | Listed for rent | $2,400+6.7%$1/sqft |
Source: Zillow Rentals Report a problem | ||
| 7/16/2025 | Listing removed | $2,250$1/sqft |
Source: Zillow Rentals Report a problem | ||
| 6/4/2025 | Listed for rent | $2,250$1/sqft |
Source: Zillow Rentals Report a problem | ||
| 10/8/2024 | Listing removed | $2,250$1/sqft |
Source: Zillow Rentals Report a problem | ||
Public tax history
| Year | Property taxes | Tax assessment |
|---|---|---|
| 2025 | -- | $380,200 +605.4% |
| 2024 | $1,997 +2.5% | $53,900 |
| 2023 | $1,949 +1.1% | $53,900 |
Find assessor info on the county website
Neighborhood: 19711
Nearby schools
GreatSchools rating
- 7/10West Park Place Elementary SchoolGrades: K-5Distance: 0.4 mi
- 3/10Shue-Medill Middle SchoolGrades: 6-8Distance: 3.9 mi
- 3/10Newark High SchoolGrades: 9-12Distance: 1.8 mi
Schools provided by the listing agent
- District: Christina
Source: Bright MLS. This data may not be complete. We recommend contacting the local school district to confirm school assignments for this home.

Get pre-qualified for a loan
At Zillow Home Loans, we can pre-qualify you in as little as 5 minutes with no impact to your credit score.An equal housing lender. NMLS #10287.
