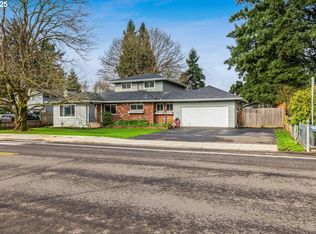So much potential with this property. Spacious 4 bedroom home plus an office, on 1/2 acre in town, large covered deck for outdoor enjoyment w/Newer Hot Tub. 12 X 18 cottage in the back yard complete w/ power, heat, perfect for artist studio, craft room, home office. Additional storage shed and garden shed, Adequate width to provide access to back for a large shop if desired. Exclude shelving in office. Please do NOT let the cats out.
This property is off market, which means it's not currently listed for sale or rent on Zillow. This may be different from what's available on other websites or public sources.
