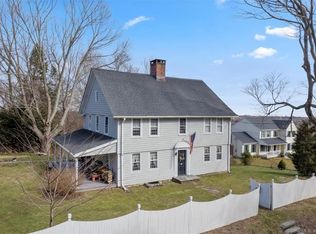Sold for $850,000
$850,000
803 Grassy Hill Road, Orange, CT 06477
3beds
2,388sqft
Single Family Residence
Built in 1992
0.93 Acres Lot
$864,900 Zestimate®
$356/sqft
$3,733 Estimated rent
Home value
$864,900
$770,000 - $969,000
$3,733/mo
Zestimate® history
Loading...
Owner options
Explore your selling options
What's special
Nestled on a beautifully landscaped property within a well-established neighborhood of distinguished homes, this colonial offers timeless charm and modern updates throughout. The heart of the home is the updated chef's kitchen, featuring granite countertops, custom cabinetry, and high-end Viking stainless steel appliances-including a gas cooktop-designed to delight culinary enthusiasts. Gleaming hardwood floors flow seamlessly through the main level, leading to a spacious great room with vaulted ceilings and a cozy brick fireplace, all overlooking the serene in-ground pool. Formal living and dining rooms provide elegant entertaining spaces, while a convenient powder room with laundry completes the first floor. Upstairs, the generous primary suite includes a walk-in closet and a well-appointed full bath. Two additional bedrooms share a second full bathroom, offering comfort and space for family or guests. Step outside to your private oasis: a fully redesigned landscape with a 15-zone irrigation system, expansive deck, and a stunning in-ground saltwater pool. Recent upgrades include a new pool liner, new pool pump, and conversion to saltwater, ensuring low-maintenance enjoyment for years to come. A new oil tank adds peace of mind and efficiency. The home also features a 790 sq ft unfinished basement, offering abundant storage or the potential for future expansion. Additional highlights include central air, Thermopane windows, and hardwood flooring throughout. Located just minutes from town, shopping, and major commuting routes, this home is a rare blend of comfort, style, and pride of ownership. Simply lovely inside and out. Agent related to owner.
Zillow last checked: 8 hours ago
Listing updated: October 15, 2025 at 02:42pm
Listed by:
Ashley E. Hancock 860-558-5630,
The Joseph J. Gustin Company 860-225-4613
Bought with:
Ashley E. Hancock, RES.0788201
The Joseph J. Gustin Company
Source: Smart MLS,MLS#: 24109281
Facts & features
Interior
Bedrooms & bathrooms
- Bedrooms: 3
- Bathrooms: 3
- Full bathrooms: 2
- 1/2 bathrooms: 1
Primary bedroom
- Features: Full Bath, Walk-In Closet(s), Hardwood Floor
- Level: Upper
- Area: 269.28 Square Feet
- Dimensions: 19.8 x 13.6
Bedroom
- Features: Hardwood Floor
- Level: Upper
- Area: 164.97 Square Feet
- Dimensions: 11.7 x 14.1
Bedroom
- Features: Hardwood Floor
- Level: Upper
- Area: 126 Square Feet
- Dimensions: 10.5 x 12
Primary bathroom
- Features: Quartz Counters, Double-Sink, Tile Floor
- Level: Upper
Bathroom
- Features: Granite Counters, Tub w/Shower
- Level: Upper
Bathroom
- Features: Granite Counters, Laundry Hookup, Tile Floor
- Level: Main
Dining room
- Features: Hardwood Floor
- Level: Main
- Area: 158.73 Square Feet
- Dimensions: 11.1 x 14.3
Family room
- Features: Cathedral Ceiling(s), Balcony/Deck, Fireplace, Hardwood Floor
- Level: Main
- Area: 288.6 Square Feet
- Dimensions: 19.1 x 15.11
Kitchen
- Features: Granite Counters, Hardwood Floor
- Level: Main
- Area: 284.38 Square Feet
- Dimensions: 11.8 x 24.1
Living room
- Features: Hardwood Floor
- Level: Main
- Area: 261.81 Square Feet
- Dimensions: 19.11 x 13.7
Heating
- Hot Water, Oil
Cooling
- Central Air
Appliances
- Included: Gas Cooktop, Oven, Convection Oven, Range Hood, Refrigerator, Dishwasher, Washer, Dryer, Wine Cooler, Electric Water Heater, Water Heater
- Laundry: Main Level
Features
- Wired for Data
- Windows: Thermopane Windows
- Basement: Full
- Attic: Pull Down Stairs
- Number of fireplaces: 1
Interior area
- Total structure area: 2,388
- Total interior livable area: 2,388 sqft
- Finished area above ground: 2,388
Property
Parking
- Total spaces: 4
- Parking features: Attached, Driveway, Garage Door Opener, Paved
- Attached garage spaces: 2
- Has uncovered spaces: Yes
Features
- Has private pool: Yes
- Pool features: Auto Cleaner, Fenced, Vinyl, Salt Water, In Ground
Lot
- Size: 0.93 Acres
- Features: Level
Details
- Parcel number: 1303340
- Zoning: Reside
Construction
Type & style
- Home type: SingleFamily
- Architectural style: Colonial
- Property subtype: Single Family Residence
Materials
- Vinyl Siding
- Foundation: Concrete Perimeter
- Roof: Asphalt
Condition
- New construction: No
- Year built: 1992
Utilities & green energy
- Sewer: Septic Tank
- Water: Public
Green energy
- Energy efficient items: Windows
Community & neighborhood
Community
- Community features: Basketball Court, Golf, Library, Park, Playground, Pool, Public Rec Facilities, Tennis Court(s)
Location
- Region: Orange
Price history
| Date | Event | Price |
|---|---|---|
| 10/15/2025 | Sold | $850,000+0%$356/sqft |
Source: | ||
| 10/12/2025 | Pending sale | $849,900$356/sqft |
Source: | ||
| 7/28/2025 | Price change | $849,900-5.6%$356/sqft |
Source: | ||
| 7/15/2025 | Listed for sale | $899,900+91.5%$377/sqft |
Source: | ||
| 6/6/2019 | Sold | $470,000-1.9%$197/sqft |
Source: | ||
Public tax history
| Year | Property taxes | Tax assessment |
|---|---|---|
| 2025 | $11,398 -6.1% | $391,700 |
| 2024 | $12,143 +27.8% | $391,700 +33.2% |
| 2023 | $9,499 -1.2% | $294,000 |
Find assessor info on the county website
Neighborhood: 06477
Nearby schools
GreatSchools rating
- 8/10Turkey Hill SchoolGrades: 1-6Distance: 0.4 mi
- 8/10Amity Middle School: OrangeGrades: 7-8Distance: 2 mi
- 9/10Amity Regional High SchoolGrades: 9-12Distance: 4.8 mi
Schools provided by the listing agent
- Elementary: Turkey Hill
- High: Amity Regional
Source: Smart MLS. This data may not be complete. We recommend contacting the local school district to confirm school assignments for this home.
Get pre-qualified for a loan
At Zillow Home Loans, we can pre-qualify you in as little as 5 minutes with no impact to your credit score.An equal housing lender. NMLS #10287.
Sell with ease on Zillow
Get a Zillow Showcase℠ listing at no additional cost and you could sell for —faster.
$864,900
2% more+$17,298
With Zillow Showcase(estimated)$882,198
