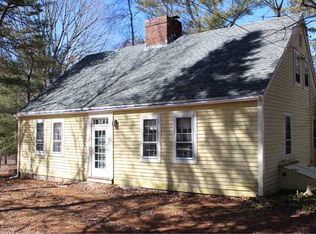Spacious property with updated Windows, Boiler, Roof. Central Air Conditioning, 2 Car Garage with Openers, Dining Room, Kitchen with Pantry, Open Floor Plan, Great Lot and More. Washer Dryer hookups Ready for November 1. Presently Occupied so Notice Needed for Showings Owner pays for Trash, Property Taxes, Tenants pays for Electricity, Oil Heat and Hot Water, A/C, Water, Sewer.
This property is off market, which means it's not currently listed for sale or rent on Zillow. This may be different from what's available on other websites or public sources.

