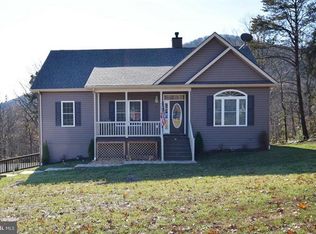Welcome home! This meticulously maintained raised rambler sits on a beautiful 1.42 acre lot only 5 miles from I66 and Front Royal, making it a perfect country oasis yet still convenient for commuting, shopping and schools. High speed internet access (Xfinity)! Paved roads all they way to the large circular driveway with extra parking. Beautiful landscaping and a nice covered front porch with a swing for those lazy days! Step inside into a nice foyer and huge Living Room with gleaming hardwood floors, stone hearth and wood stove insert. The Kitchen has upgraded cabinetry, Corian counter tops and stainless steel appliances that are only 2 years young. Plenty of room for a table with lovely views. The Dining Room boasts more of the lovely wood floors and French doors to the deck. Master Suite is large with 2 closets, hardwoods and a lovely Master Bath. Two more well sized bedrooms and another full Bathroom on this level. Downstairs sports an impressive Family Room with new luxury vinyl plank flooring and space for friends, family and neighbors! Very nice bright 4th bedroom and one more full bathroom. TONS of storage! Rear deck is huge and offers shade with an awesome Sun Sail canopy. Below the deck is an expansive paver patio with hook up for future hot tub if desired. Rear fenced yard is cleared and ready for the kids and dogs! Replacement Pella windows on entire home 2 years ago and 2 large sheds with power and lights. Water treatment system and hook up for a generator. Private neighborhood 20 acre lake! So much more......better hurry to this one!
This property is off market, which means it's not currently listed for sale or rent on Zillow. This may be different from what's available on other websites or public sources.
