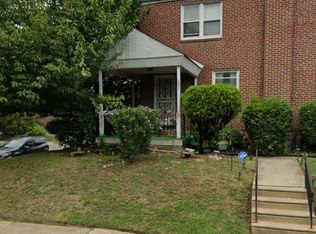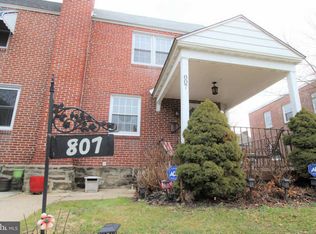Sold for $175,000 on 09/30/25
$175,000
803 Pleasant Rd, Yeadon, PA 19050
3beds
1,330sqft
Single Family Residence
Built in 1945
2,614 Square Feet Lot
$178,600 Zestimate®
$132/sqft
$1,965 Estimated rent
Home value
$178,600
$161,000 - $198,000
$1,965/mo
Zestimate® history
Loading...
Owner options
Explore your selling options
What's special
Welcome to 803 Pleasant Road! Nestled in the vibrant community of Lansdowne, PA within Yeadon Borough, this charming 3-bedroom home offers 1,330 sq. ft. of living space with a classic layout and plenty of potential. Step inside to a bright living room that flows into a spacious dining room area—perfect for family gatherings and events. The kitchen sits at the rear of the home and provides access to the basement. Upstairs, the primary bedroom comfortably fits a king bed, with two additional bedrooms ideal for guests, a nursery, or a home office. Enjoy year-round comfort with Central Air. The basement offers storage and space to customize, while the private driveway, garage, and street parking make parking a breeze. Well cared for and ready for your personal updates, this home is priced under $200,000—making it a fantastic opportunity for buyers looking for affordability and future value. Conveniently located near Baltimore Pike, MacDade Blvd, I-95, and I-76, it’s a commuter’s dream with easy access to shopping, the airport, and local amenities. Don’t miss your chance to make 803 Pleasant Road your own!
Zillow last checked: 8 hours ago
Listing updated: October 02, 2025 at 05:06am
Listed by:
Anthony Krupincza 914-584-3219,
CG Realty, LLC
Bought with:
Markea Muhammad Golphin, RS288202
LPT Realty, LLC
Source: Bright MLS,MLS#: PADE2097110
Facts & features
Interior
Bedrooms & bathrooms
- Bedrooms: 3
- Bathrooms: 1
- Full bathrooms: 1
- Main level bathrooms: 1
- Main level bedrooms: 3
Basement
- Area: 665
Heating
- Forced Air, Natural Gas
Cooling
- Central Air, Electric
Appliances
- Included: Cooktop, Refrigerator, Oven, Gas Water Heater
- Laundry: Lower Level, Hookup, Washer/Dryer Hookups Only
Features
- Dining Area, Floor Plan - Traditional, Formal/Separate Dining Room, Dry Wall
- Flooring: Hardwood, Wood
- Windows: Energy Efficient, Window Treatments
- Basement: Partial,Connecting Stairway,Rear Entrance
- Has fireplace: No
Interior area
- Total structure area: 1,995
- Total interior livable area: 1,330 sqft
- Finished area above ground: 1,330
Property
Parking
- Total spaces: 2
- Parking features: Built In, Concrete, Attached, Driveway
- Garage spaces: 1
- Uncovered spaces: 1
Accessibility
- Accessibility features: None
Features
- Levels: Two
- Stories: 2
- Patio & porch: Porch
- Exterior features: Awning(s), Sidewalks, Lighting
- Pool features: None
Lot
- Size: 2,614 sqft
- Features: SideYard(s), Landscaped
Details
- Additional structures: Above Grade
- Parcel number: 48000256700
- Zoning: RESIDENTIAL
- Zoning description: Residential
- Special conditions: Standard
Construction
Type & style
- Home type: SingleFamily
- Architectural style: AirLite,Traditional
- Property subtype: Single Family Residence
Materials
- Brick
- Foundation: Permanent
- Roof: Slate,Rubber
Condition
- Good,Very Good
- New construction: No
- Year built: 1945
Utilities & green energy
- Sewer: Public Sewer
- Water: Public
- Utilities for property: Natural Gas Available, Electricity Available, Cable Connected, Sewer Available
Community & neighborhood
Security
- Security features: Main Entrance Lock
Location
- Region: Yeadon
- Subdivision: Lansdowne
- Municipality: YEADON BORO
Other
Other facts
- Listing agreement: Exclusive Agency
- Listing terms: Cash,Conventional,FHA,PHFA,Negotiable,VA Loan
- Ownership: Fee Simple
Price history
| Date | Event | Price |
|---|---|---|
| 9/30/2025 | Sold | $175,000-2.8%$132/sqft |
Source: | ||
| 9/11/2025 | Contingent | $180,000$135/sqft |
Source: | ||
| 9/3/2025 | Listed for sale | $180,000$135/sqft |
Source: | ||
Public tax history
| Year | Property taxes | Tax assessment |
|---|---|---|
| 2025 | $5,184 +4% | $116,680 |
| 2024 | $4,982 +10.1% | $116,680 |
| 2023 | $4,525 +4.9% | $116,680 |
Find assessor info on the county website
Neighborhood: 19050
Nearby schools
GreatSchools rating
- 5/10W B Evans Elementary SchoolGrades: K-6Distance: 0.4 mi
- 2/10Penn Wood Middle SchoolGrades: 7-8Distance: 1 mi
- 2/10Penn Wood High SchoolGrades: 9-12Distance: 1.6 mi
Schools provided by the listing agent
- District: William Penn
Source: Bright MLS. This data may not be complete. We recommend contacting the local school district to confirm school assignments for this home.

Get pre-qualified for a loan
At Zillow Home Loans, we can pre-qualify you in as little as 5 minutes with no impact to your credit score.An equal housing lender. NMLS #10287.
Sell for more on Zillow
Get a free Zillow Showcase℠ listing and you could sell for .
$178,600
2% more+ $3,572
With Zillow Showcase(estimated)
$182,172
