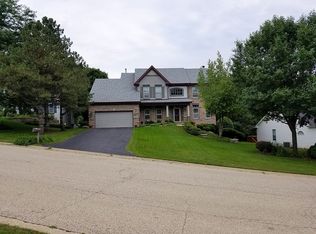Closed
$494,900
803 Pleasant St, Fox River Grove, IL 60021
2beds
3,980sqft
Single Family Residence
Built in 1998
0.4 Acres Lot
$-- Zestimate®
$124/sqft
$3,737 Estimated rent
Home value
Not available
Estimated sales range
Not available
$3,737/mo
Zestimate® history
Loading...
Owner options
Explore your selling options
What's special
RARE luxury walkout ranch in sought upon Picnic Grove subdivision now your perfect opportunity! Vaulted ceilings throughout the main level provide a very spacious and airy floorplan. 2nd and 3rd bedrooms were opened up to combine into one big bedroom but could easily be converted back to two by replacing the wall. Gorgeous oak floors span the entire main floor with it's many windows allowing an abundance of natural light in. Huge rooms including the 24 X 14 master suite! Walkout basement provides for great entertaining space and guest quarters, and leads out to the screened gazebo! A/C & furnace replaced in 2020, and the hot water heater & softener are brand new! Freshly painted exterior. Close to Picnic Grove Park and the Fox River. Also a quick drive to grocery store and downtown FRG w/Metra station. The Picnic Grove subdivision is coveted for it's foresty feel and hilly riverside terrain. One of only a few ranches built in the Picnic Grove, so don't miss your opportunity!
Zillow last checked: 8 hours ago
Listing updated: September 30, 2025 at 09:42am
Listing courtesy of:
Paul Dimmick 847-664-9868,
Keller Williams Success Realty
Bought with:
Justin Immel
@properties Christie's International Real Estate
Source: MRED as distributed by MLS GRID,MLS#: 12331780
Facts & features
Interior
Bedrooms & bathrooms
- Bedrooms: 2
- Bathrooms: 3
- Full bathrooms: 3
Primary bedroom
- Features: Flooring (Hardwood), Bathroom (Full)
- Level: Main
- Area: 336 Square Feet
- Dimensions: 24X14
Bedroom 2
- Features: Flooring (Hardwood)
- Level: Main
- Area: 315 Square Feet
- Dimensions: 21X15
Breakfast room
- Features: Flooring (Hardwood)
- Level: Main
- Area: 104 Square Feet
- Dimensions: 13X8
Dining room
- Features: Flooring (Hardwood)
- Level: Main
- Area: 247 Square Feet
- Dimensions: 19X13
Kitchen
- Features: Kitchen (Island), Flooring (Hardwood)
- Level: Main
- Area: 192 Square Feet
- Dimensions: 16X12
Laundry
- Level: Main
- Area: 48 Square Feet
- Dimensions: 6X8
Living room
- Features: Flooring (Hardwood)
- Level: Main
- Area: 336 Square Feet
- Dimensions: 24X14
Recreation room
- Features: Flooring (Carpet)
- Level: Basement
- Area: 1692 Square Feet
- Dimensions: 47X36
Heating
- Natural Gas, Forced Air
Cooling
- Central Air
Appliances
- Included: Double Oven, Dishwasher, Refrigerator, Washer, Dryer, Cooktop, Range Hood, Gas Water Heater
Features
- Cathedral Ceiling(s), Dining Combo, Granite Counters
- Flooring: Hardwood
- Basement: Finished,Full
Interior area
- Total structure area: 3,980
- Total interior livable area: 3,980 sqft
Property
Parking
- Total spaces: 2
- Parking features: Asphalt, Garage Door Opener, On Site, Garage Owned, Attached, Garage
- Attached garage spaces: 2
- Has uncovered spaces: Yes
Accessibility
- Accessibility features: No Disability Access
Features
- Stories: 1
Lot
- Size: 0.40 Acres
- Dimensions: 211X55X189X112
- Features: Wooded, Mature Trees, Backs to Trees/Woods
Details
- Additional structures: Gazebo
- Parcel number: 2017328002
- Special conditions: None
- Other equipment: Ceiling Fan(s), Sump Pump
Construction
Type & style
- Home type: SingleFamily
- Architectural style: Ranch
- Property subtype: Single Family Residence
Materials
- Cedar
- Foundation: Concrete Perimeter
- Roof: Asphalt
Condition
- New construction: No
- Year built: 1998
Details
- Builder model: RANCH
Utilities & green energy
- Electric: Circuit Breakers
- Sewer: Public Sewer
- Water: Public
Community & neighborhood
Security
- Security features: Carbon Monoxide Detector(s)
Community
- Community features: Park, Curbs, Sidewalks, Street Lights, Street Paved
Location
- Region: Fox River Grove
- Subdivision: Picnic Grove
HOA & financial
HOA
- Has HOA: Yes
- HOA fee: $50 annually
- Services included: Other
Other
Other facts
- Listing terms: Conventional
- Ownership: Fee Simple
Price history
| Date | Event | Price |
|---|---|---|
| 9/26/2025 | Sold | $494,900$124/sqft |
Source: | ||
| 7/3/2025 | Listing removed | $494,900$124/sqft |
Source: | ||
| 4/25/2025 | Listed for sale | $494,900+76.8%$124/sqft |
Source: | ||
| 4/22/1998 | Sold | $280,000$70/sqft |
Source: Public Record Report a problem | ||
Public tax history
| Year | Property taxes | Tax assessment |
|---|---|---|
| 2024 | $12,762 +4.7% | $148,960 +11.8% |
| 2023 | $12,186 -2.6% | $133,226 +0.8% |
| 2022 | $12,508 +6.9% | $132,104 +7.3% |
Find assessor info on the county website
Neighborhood: 60021
Nearby schools
GreatSchools rating
- 2/10Fox River Grove Middle SchoolGrades: 5-8Distance: 0.3 mi
- 9/10Cary-Grove Community High SchoolGrades: 9-12Distance: 2.2 mi
- 6/10Algonquin Road Elementary SchoolGrades: PK-4Distance: 1.2 mi
Schools provided by the listing agent
- Elementary: Algonquin Road Elementary School
- Middle: Fox River Grove Middle School
- High: Cary-Grove Community High School
- District: 3
Source: MRED as distributed by MLS GRID. This data may not be complete. We recommend contacting the local school district to confirm school assignments for this home.
Get pre-qualified for a loan
At Zillow Home Loans, we can pre-qualify you in as little as 5 minutes with no impact to your credit score.An equal housing lender. NMLS #10287.
