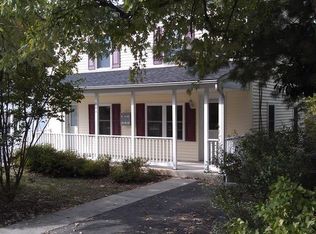Closed
$337,000
803 Ridge St, Charlottesville, VA 22902
2beds
1,111sqft
Single Family Residence
Built in 1944
7,405.2 Square Feet Lot
$372,900 Zestimate®
$303/sqft
$1,950 Estimated rent
Home value
$372,900
$354,000 - $392,000
$1,950/mo
Zestimate® history
Loading...
Owner options
Explore your selling options
What's special
This FRESHLY PAINTED and FLAWLESSLY RENOVATED 2-bed, 1-bath, 1,111-fin sq ft COTTAGE, conveniently located in the heart of Charlottesville just 3-5 minutes from city parks, the Historic Downtown Mall, and UVA Hospital, features a FIRST FLOOR BED & BATH, character-rich HARDWOOD FLOORS, and valuable improvements such as a NEWER HVAC (2018), BACKYARD PRIVACY FENCE (2015), LVP BASEMENT FLOORING, and gigabit FIBER HIGH-SPEED INTERNET! Prepare meals in the MODERNIZED WHITE EAT-IN KITCHEN with granite countertops, stainless steel appliances, upscale stainless under-mount sink, and light-reflecting light grey tile backsplash and wave to neighbors from the spacious ROCKING CHAIR FRONT PORCH! Utilize the basement laundry/utility room as UNLIMITED STORAGE SPACE! Enjoy a modernized subway tile and glass shower, porcelain vanity sink, and ceramic tile floors in the light-filled FIRST FLOOR FULL BATH and park your car off-street in the PRIVATE DRIVEWAY!
Zillow last checked: 8 hours ago
Listing updated: February 08, 2025 at 09:13am
Listed by:
SASHA TRIPP 434-260-1435,
STORY HOUSE REAL ESTATE
Bought with:
GRIFFEN HILTON, 0225254885
HOWARD HANNA ROY WHEELER REALTY CO.- CHARLOTTESVILLE
Source: CAAR,MLS#: 646021 Originating MLS: Charlottesville Area Association of Realtors
Originating MLS: Charlottesville Area Association of Realtors
Facts & features
Interior
Bedrooms & bathrooms
- Bedrooms: 2
- Bathrooms: 1
- Full bathrooms: 1
- Main level bathrooms: 1
- Main level bedrooms: 1
Bedroom
- Level: Basement
Bedroom
- Level: First
Bathroom
- Level: First
Dining room
- Level: First
Kitchen
- Level: First
Laundry
- Level: Basement
Living room
- Level: First
Utility room
- Level: Basement
Heating
- Central, Heat Pump
Cooling
- Central Air, Heat Pump
Appliances
- Included: Dishwasher, Electric Range, Disposal, Microwave, Other, Refrigerator, See Remarks, Dryer, Washer
Features
- Primary Downstairs, Remodeled, Breakfast Area, Eat-in Kitchen, Utility Room
- Flooring: Ceramic Tile, Hardwood
- Windows: Insulated Windows, Screens, Vinyl
- Basement: Exterior Entry,Full,Heated,Interior Entry,Partially Finished,Walk-Out Access
Interior area
- Total structure area: 1,400
- Total interior livable area: 1,111 sqft
- Finished area above ground: 700
- Finished area below ground: 411
Property
Parking
- Parking features: Assigned, Gravel, Off Street, Two Spaces, On Street
- Has uncovered spaces: Yes
Features
- Levels: One
- Stories: 1
- Patio & porch: Deck, Front Porch, Porch
- Exterior features: Fully Fenced
- Pool features: None
- Fencing: Privacy,Wood,Fenced,Full
- Has view: Yes
- View description: Garden, Residential
Lot
- Size: 7,405 sqft
- Features: Garden, Level, Open Lot, Private, Near Public Transit
Details
- Parcel number: 250026000
- Zoning description: R-1S (Small Lot) Residential
Construction
Type & style
- Home type: SingleFamily
- Architectural style: Cottage
- Property subtype: Single Family Residence
Materials
- Stick Built, Vinyl Siding
- Foundation: Block
- Roof: Composition,Shingle
Condition
- Updated/Remodeled
- New construction: No
- Year built: 1944
Utilities & green energy
- Sewer: Public Sewer
- Water: Public
- Utilities for property: Cable Available
Community & neighborhood
Security
- Security features: Smoke Detector(s), Surveillance System
Community
- Community features: Public Transportation, Sidewalks
Location
- Region: Charlottesville
- Subdivision: NONE
Price history
| Date | Event | Price |
|---|---|---|
| 11/2/2023 | Sold | $337,000-3.7%$303/sqft |
Source: | ||
| 10/5/2023 | Pending sale | $350,000$315/sqft |
Source: | ||
| 9/28/2023 | Listed for sale | $350,000+75.1%$315/sqft |
Source: | ||
| 7/31/2014 | Sold | $199,900$180/sqft |
Source: Agent Provided Report a problem | ||
| 6/21/2014 | Price change | $199,900-7%$180/sqft |
Source: Loring Woodriff Real Estate Associates #521855 Report a problem | ||
Public tax history
| Year | Property taxes | Tax assessment |
|---|---|---|
| 2024 | $3,216 +3.5% | $323,800 +1.5% |
| 2023 | $3,107 +127.8% | $319,100 +12.3% |
| 2022 | $1,364 -44.4% | $284,100 +10% |
Find assessor info on the county website
Neighborhood: Ridge St
Nearby schools
GreatSchools rating
- 3/10Jackson-Via Elementary SchoolGrades: PK-4Distance: 0.9 mi
- 3/10Buford Middle SchoolGrades: 7-8Distance: 0.5 mi
- 5/10Charlottesville High SchoolGrades: 9-12Distance: 2.2 mi
Schools provided by the listing agent
- Elementary: Jackson-Via
- Middle: Walker & Buford
- High: Charlottesville
Source: CAAR. This data may not be complete. We recommend contacting the local school district to confirm school assignments for this home.
Get a cash offer in 3 minutes
Find out how much your home could sell for in as little as 3 minutes with a no-obligation cash offer.
Estimated market value$372,900
Get a cash offer in 3 minutes
Find out how much your home could sell for in as little as 3 minutes with a no-obligation cash offer.
Estimated market value
$372,900
