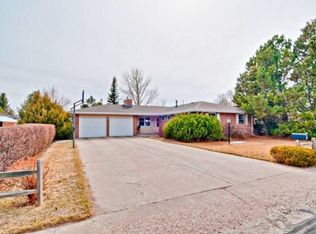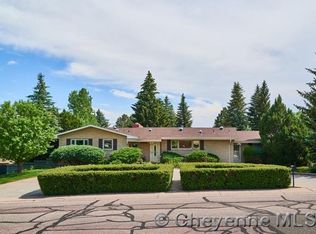Sold on 03/04/25
Price Unknown
803 Ridgeland St, Cheyenne, WY 82009
5beds
2,633sqft
City Residential, Residential
Built in 1965
0.27 Acres Lot
$443,000 Zestimate®
$--/sqft
$2,670 Estimated rent
Home value
$443,000
$412,000 - $474,000
$2,670/mo
Zestimate® history
Loading...
Owner options
Explore your selling options
What's special
Enticing, unique, and unexpected floor plan in this nearly full brick ranch style home in Western Hills. Large manicured 11,700 sq ft lot with curved drive, established trees, block fencing, alley access, gardening bins, longer covered patio, cute playhouse; a very welcoming backyard. Tuscany styling throughout the renovated kitchen which includes Hickory cabinetry with numerous and imaginative insets not usually seen. (Some pictured, however too many to include.) Lending itself to this style, is also a farmhouse sink with high rise faucet; gas range with Cavaliere range hood and cookware faucet; Italian styled heavy tiles with matched counter; dark rusty bronze pulls and knobs; large pantry area with second blue glass tiled back and wine or oil storage; and a full deck of storage drawers. The floor to ceiling~wide~raked brick~two sided fireplace looking out from the kitchen adds to this ambience in the dining and living rooms, as well as the green slate entry. Five ceiling fans and 2 ductless BlueRidge cooling/heating units on the main level; store room in basement and decking base for pedestal type washer/dryer; upper storage area in garage with ladder. All in all a very enticing property with all of these extras throughout the inside as well as the outside. (Main floor just painted; wood floors just refinished!!
Zillow last checked: 8 hours ago
Listing updated: March 04, 2025 at 02:12pm
Listed by:
Kathleen S Petersen 307-773-8494,
#1 Properties
Bought with:
Sarah Smith
#1 Properties
Source: Cheyenne BOR,MLS#: 94954
Facts & features
Interior
Bedrooms & bathrooms
- Bedrooms: 5
- Bathrooms: 3
- Full bathrooms: 1
- 3/4 bathrooms: 2
- Main level bathrooms: 2
Primary bedroom
- Level: Main
- Area: 154
- Dimensions: 14 x 11
Bedroom 2
- Level: Main
- Area: 110
- Dimensions: 11 x 10
Bedroom 3
- Level: Main
- Area: 132
- Dimensions: 12 x 11
Bedroom 4
- Level: Basement
- Area: 143
- Dimensions: 13 x 11
Bedroom 5
- Level: Basement
- Area: 140
- Dimensions: 14 x 10
Bathroom 1
- Features: Full
- Level: Main
Bathroom 2
- Features: 3/4
- Level: Main
Bathroom 3
- Features: 3/4
- Level: Basement
Dining room
- Level: Main
- Area: 110
- Dimensions: 11 x 10
Family room
- Level: Basement
- Area: 275
- Dimensions: 25 x 11
Kitchen
- Level: Main
- Area: 176
- Dimensions: 16 x 11
Living room
- Level: Main
- Area: 315
- Dimensions: 21 x 15
Basement
- Area: 1170
Heating
- Hot Water, Natural Gas
Cooling
- Other
Appliances
- Included: Dishwasher, Disposal, Range, Refrigerator
- Laundry: Main Level
Features
- Pantry, Separate Dining, Main Floor Primary
- Flooring: Hardwood, Laminate, Tile
- Doors: Storm Door(s)
- Basement: Crawl Space,Finished
- Number of fireplaces: 1
- Fireplace features: One, Pellet Stove
Interior area
- Total structure area: 2,633
- Total interior livable area: 2,633 sqft
- Finished area above ground: 1,463
Property
Parking
- Total spaces: 2
- Parking features: 2 Car Attached, Garage Door Opener, RV Access/Parking, Alley Access
- Attached garage spaces: 2
Accessibility
- Accessibility features: None
Features
- Patio & porch: Patio, Covered Patio
- Exterior features: Dog Run, Sprinkler System
- Fencing: Back Yard
Lot
- Size: 0.27 Acres
- Dimensions: 11700
- Features: Corner Lot, Front Yard Sod/Grass, Sprinklers In Front, Backyard Sod/Grass
Details
- Additional structures: Utility Shed
- Parcel number: 14671331500100
- Special conditions: None of the Above
Construction
Type & style
- Home type: SingleFamily
- Architectural style: Ranch
- Property subtype: City Residential, Residential
Materials
- Brick, Vinyl Siding
- Foundation: Basement
- Roof: Composition/Asphalt
Condition
- New construction: No
- Year built: 1965
Utilities & green energy
- Electric: Black Hills Energy
- Gas: Black Hills Energy
- Sewer: City Sewer
- Water: Public
- Utilities for property: Cable Connected
Green energy
- Energy efficient items: Ceiling Fan
- Water conservation: Drip SprinklerSym.onTimer
Community & neighborhood
Location
- Region: Cheyenne
- Subdivision: Western Hills
Other
Other facts
- Listing agreement: N
- Listing terms: Cash,Conventional,FHA,VA Loan
Price history
| Date | Event | Price |
|---|---|---|
| 3/4/2025 | Sold | -- |
Source: | ||
| 2/3/2025 | Pending sale | $440,000$167/sqft |
Source: | ||
| 1/31/2025 | Price change | $440,000-7.4%$167/sqft |
Source: | ||
| 1/21/2025 | Price change | $475,000-1%$180/sqft |
Source: | ||
| 12/19/2024 | Price change | $480,000-2.6%$182/sqft |
Source: | ||
Public tax history
| Year | Property taxes | Tax assessment |
|---|---|---|
| 2024 | $2,808 +0.5% | $39,706 +0.5% |
| 2023 | $2,792 +4.2% | $39,491 +6.3% |
| 2022 | $2,681 +12% | $37,139 +12.2% |
Find assessor info on the county website
Neighborhood: 82009
Nearby schools
GreatSchools rating
- 6/10Jessup Elementary SchoolGrades: K-6Distance: 0.2 mi
- 6/10McCormick Junior High SchoolGrades: 7-8Distance: 0.4 mi
- 7/10Central High SchoolGrades: 9-12Distance: 0.6 mi

