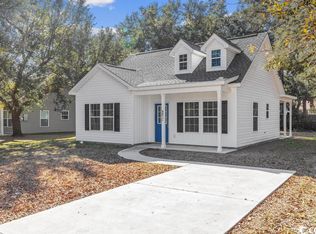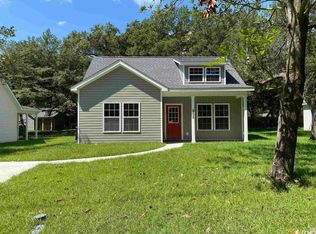Sold for $249,000
$249,000
803 Rufus St. #A, Conway, SC 29526
3beds
1,103sqft
Single Family Residence
Built in 2023
8,712 Square Feet Lot
$264,200 Zestimate®
$226/sqft
$1,657 Estimated rent
Home value
$264,200
$251,000 - $277,000
$1,657/mo
Zestimate® history
Loading...
Owner options
Explore your selling options
What's special
Welcome to this beautiful NEW CONSTRUCTION home minutes from downtown Conway. NO HOA!!!! As you enter in the 3 bedroom 2 bath home, an open floor plan welcomes you from the living area to the kitchen. Luxury Vinyl Plank throughout and recessed LED lighting in the smooth, vaulted ceiling. A kitchen complete with crisp white cabinets, clean granite countertops, and stainless steel appliances. A master bedroom that includes a walk in closet and a bathroom with a double sink vanity. This home is like a breath of fresh air with the perfectly placed windows that allow natural sunlight. Both front and rear porches boast the beautiful oak trees on the lot. 30 year architectural shingles and a 14 Seer heat pump. Just a short drive to downtown, shopping, and restaurants. Schedule your showing today!
Zillow last checked: 8 hours ago
Listing updated: April 16, 2024 at 01:05pm
Listed by:
The Vaught Group Cell:843-865-2618,
EXP Realty LLC,
Christin H Talbot 843-267-6914,
Century 21 Barefoot Realty
Bought with:
Madris ''Layne'' Mureddu, 98882
RE/MAX Southern Shores GC
Source: CCAR,MLS#: 2401353
Facts & features
Interior
Bedrooms & bathrooms
- Bedrooms: 3
- Bathrooms: 2
- Full bathrooms: 2
Primary bedroom
- Features: Main Level Master, Walk-In Closet(s)
- Level: First
Primary bedroom
- Dimensions: 13'3"x12'6
Bedroom 1
- Level: First
Bedroom 1
- Dimensions: 10'1"x12'2"
Bedroom 2
- Level: First
Bedroom 2
- Dimensions: 10'1"x12'6"
Primary bathroom
- Features: Dual Sinks, Separate Shower
Dining room
- Features: Living/Dining Room
Kitchen
- Features: Stainless Steel Appliances
Kitchen
- Dimensions: 11'9"x9'8"
Living room
- Features: Vaulted Ceiling(s)
Other
- Features: Bedroom on Main Level
Heating
- Central
Cooling
- Central Air
Appliances
- Included: Dishwasher, Microwave, Range, Refrigerator
- Laundry: Washer Hookup
Features
- Bedroom on Main Level, Stainless Steel Appliances
- Flooring: Laminate
Interior area
- Total structure area: 1,171
- Total interior livable area: 1,103 sqft
Property
Parking
- Total spaces: 2
- Parking features: Driveway
- Has uncovered spaces: Yes
Features
- Levels: One
- Stories: 1
- Patio & porch: Rear Porch, Front Porch
- Exterior features: Porch
Lot
- Size: 8,712 sqft
- Dimensions: 55 x 161 x 55 x 161
- Features: City Lot, Rectangular, Rectangular Lot
Details
- Additional parcels included: ,
- Parcel number: 36807010081
- Zoning: None
- Special conditions: None
Construction
Type & style
- Home type: SingleFamily
- Architectural style: Ranch
- Property subtype: Single Family Residence
Materials
- Vinyl Siding, Wood Frame
- Foundation: Slab
Condition
- Never Occupied
- New construction: Yes
- Year built: 2023
Details
- Builder name: H&H Builders
Utilities & green energy
- Water: Public
- Utilities for property: Cable Available, Electricity Available, Phone Available, Sewer Available, Water Available
Community & neighborhood
Security
- Security features: Smoke Detector(s)
Location
- Region: Conway
- Subdivision: Not within a Subdivision
HOA & financial
HOA
- Has HOA: No
Other
Other facts
- Listing terms: Cash,Conventional,FHA,VA Loan
Price history
| Date | Event | Price |
|---|---|---|
| 1/22/2026 | Listing removed | $269,000$244/sqft |
Source: | ||
| 1/14/2026 | Listed for sale | $269,000+8%$244/sqft |
Source: | ||
| 4/16/2024 | Sold | $249,000$226/sqft |
Source: | ||
| 1/23/2024 | Contingent | $249,000$226/sqft |
Source: | ||
| 1/16/2024 | Listed for sale | $249,000$226/sqft |
Source: | ||
Public tax history
Tax history is unavailable.
Neighborhood: 29526
Nearby schools
GreatSchools rating
- 4/10Waccamaw Elementary SchoolGrades: PK-5Distance: 2.9 mi
- 7/10Black Water Middle SchoolGrades: 6-8Distance: 5.1 mi
- 7/10Carolina Forest High SchoolGrades: 9-12Distance: 6.7 mi
Schools provided by the listing agent
- Elementary: Waccamaw Elementary School
- Middle: Black Water Middle School
- High: Conway High School
Source: CCAR. This data may not be complete. We recommend contacting the local school district to confirm school assignments for this home.

Get pre-qualified for a loan
At Zillow Home Loans, we can pre-qualify you in as little as 5 minutes with no impact to your credit score.An equal housing lender. NMLS #10287.

