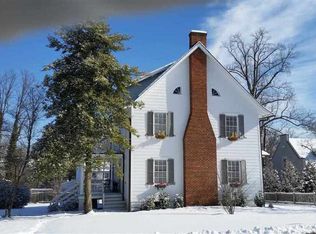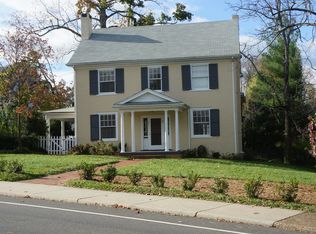Closed
$2,128,000
803 Rugby Rd, Charlottesville, VA 22903
5beds
7,487sqft
Single Family Residence
Built in 2016
0.42 Acres Lot
$2,339,400 Zestimate®
$284/sqft
$5,374 Estimated rent
Home value
$2,339,400
Estimated sales range
Not available
$5,374/mo
Zestimate® history
Loading...
Owner options
Explore your selling options
What's special
Walkable to most things UVA, including Jefferson's Rotunda and JPJ!! This Unique Rugby Rd home offers Old World sophistication mixed with casual elegance. Rustic elements, pristine landscaping, and timeless moldings all add to the warmth of this custom-built residence. Surprising mountain views and privately tucked away, this retreat boasts custom touches throughout for relaxing or entertaining. As you step inside, there is notable reclaimed flooring/countertops, graceful archways, hand forged and hammered antique copper hood, sinks and a farmhouse island. Features inc Dacor 6 burner Gas Rangetop, wet bar, sunroom, and 1st floor br option.The primary BR/BA offers a steam shower, bidet and coffee bar. The walk out terrace level features a theater room, rec room, home office, exercise room, cedar closet and brick arched wine cellar. The FR stone masonry wood burning fireplace has a gas starter. Outdoor living inc a bluestone patio w pergola, wood burning fireplace and a cozy covered side porch. Two guest suites adjoin the 2 car garage w dog shower. A 2016 home that presents as a historic renovation. Gated driveway entrance! Luxury Living and Gracious Entertaining on Historic Rugby Rd!
Zillow last checked: 8 hours ago
Listing updated: February 08, 2025 at 10:24am
Listed by:
DIANE LAMARCHE 434-270-2241,
BARRINGTON REALTY LLC
Bought with:
MURDOCH MATHESON, 0225058114
FRANK HARDY SOTHEBY'S INTERNATIONAL REALTY
Source: CAAR,MLS#: 649881 Originating MLS: Charlottesville Area Association of Realtors
Originating MLS: Charlottesville Area Association of Realtors
Facts & features
Interior
Bedrooms & bathrooms
- Bedrooms: 5
- Bathrooms: 7
- Full bathrooms: 7
- Main level bathrooms: 1
Heating
- Central, Electric, Forced Air, Heat Pump, Natural Gas
Cooling
- Central Air, Heat Pump, Ceiling Fan(s)
Appliances
- Included: Built-In Oven, Double Oven, Dishwasher, ENERGY STAR Qualified Appliances, ENERGY STAR Qualified Dishwasher, ENERGY STAR Qualified Water Heater, Disposal, Gas Range, Tankless Water Heater, Humidifier
- Laundry: Washer Hookup, Dryer Hookup, Sink
Features
- Wet Bar, Central Vacuum, Double Vanity, Permanent Attic Stairs, Walk-In Closet(s), Breakfast Bar, Breakfast Area, Tray Ceiling(s), Entrance Foyer, Eat-in Kitchen, Kitchen Island, Mud Room, Recessed Lighting, WaterSense Fixture(s)
- Flooring: Carpet, Ceramic Tile, Hardwood, Porcelain Tile, Reclaimed Wood, Stone
- Windows: Casement Window(s), Double Pane Windows, Insulated Windows, Low-Emissivity Windows, Screens, Transom Window(s)
- Basement: Exterior Entry,Full,Finished,Heated,Interior Entry,Walk-Out Access,Sump Pump
- Attic: Permanent Stairs
- Number of fireplaces: 2
- Fireplace features: Two, Masonry, Stone, Wood Burning
Interior area
- Total structure area: 8,112
- Total interior livable area: 7,487 sqft
- Finished area above ground: 4,952
- Finished area below ground: 1,785
Property
Parking
- Total spaces: 2
- Parking features: Detached, Electricity, Garage Faces Front, Garage, Garage Door Opener, Oversized
- Garage spaces: 2
Accessibility
- Accessibility features: Accessible Electrical and Environmental Controls, Levered Handles, Accessible Doors
Features
- Levels: Three Or More
- Stories: 3
- Patio & porch: Covered, Patio, Porch, Side Porch
- Exterior features: Awning(s), Chimney Cap(s), Gutter Guard System, Fence, Sprinkler/Irrigation
- Fencing: Picket,Fenced,Partial
- Has view: Yes
- View description: City, Mountain(s)
Lot
- Size: 0.42 Acres
- Features: Garden, Historic District, Landscaped, Level, Native Plants, Open Lot
Details
- Additional structures: Carriage House
- Parcel number: 050015100
- Zoning description: R Residential
Construction
Type & style
- Home type: SingleFamily
- Architectural style: Other
- Property subtype: Single Family Residence
Materials
- Attic/Crawl Hatchway(s) Insulated, Blown-In Insulation, Foam Insulation, Low VOC Insulation, Stick Built, Stucco
- Foundation: Poured
- Roof: Metal,Other
Condition
- New construction: No
- Year built: 2016
Utilities & green energy
- Electric: Underground
- Sewer: Public Sewer
- Water: Public
- Utilities for property: Cable Available, Natural Gas Available, High Speed Internet Available
Green energy
- Indoor air quality: Low VOC Paint/Materials
- Water conservation: Dual Flush Toilet, Rain Water Collection
Community & neighborhood
Security
- Security features: Security System, Dead Bolt(s), Smoke Detector(s), Surveillance System, Carbon Monoxide Detector(s)
Location
- Region: Charlottesville
- Subdivision: RUGBY PLACE
Price history
| Date | Event | Price |
|---|---|---|
| 5/30/2024 | Sold | $2,128,000-5.4%$284/sqft |
Source: | ||
| 3/21/2024 | Pending sale | $2,250,000$301/sqft |
Source: | ||
| 3/1/2024 | Listed for sale | $2,250,000$301/sqft |
Source: | ||
| 11/27/2023 | Listing removed | -- |
Source: | ||
| 10/29/2023 | Listed for sale | $2,250,000$301/sqft |
Source: | ||
Public tax history
| Year | Property taxes | Tax assessment |
|---|---|---|
| 2024 | $20,146 +13.7% | $2,038,100 +11.5% |
| 2023 | $17,721 +126.4% | $1,827,900 +12.1% |
| 2022 | $7,826 -46.4% | $1,630,500 +6% |
Find assessor info on the county website
Neighborhood: Venable
Nearby schools
GreatSchools rating
- 3/10Venable Elementary SchoolGrades: PK-4Distance: 0.4 mi
- 3/10Buford Middle SchoolGrades: 7-8Distance: 1.2 mi
- 5/10Charlottesville High SchoolGrades: 9-12Distance: 1.4 mi
Schools provided by the listing agent
- Elementary: Trailblazer
- Middle: Walker & Buford
- High: Charlottesville
Source: CAAR. This data may not be complete. We recommend contacting the local school district to confirm school assignments for this home.
Sell for more on Zillow
Get a Zillow Showcase℠ listing at no additional cost and you could sell for .
$2,339,400
2% more+$46,788
With Zillow Showcase(estimated)$2,386,188

