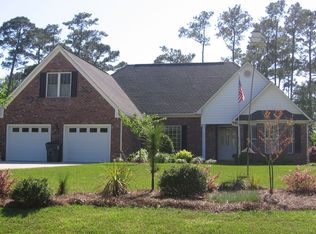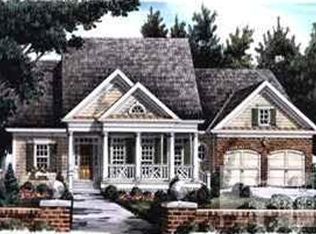Sold for $575,250
$575,250
803 S Green Tee Road, Hampstead, NC 28443
3beds
2,590sqft
Single Family Residence
Built in 2004
0.5 Acres Lot
$596,600 Zestimate®
$222/sqft
$2,519 Estimated rent
Home value
$596,600
$567,000 - $626,000
$2,519/mo
Zestimate® history
Loading...
Owner options
Explore your selling options
What's special
Charming and lots of storage including a large workshop and a huge walk-in attic! Located on a golf course lot at popular Olde Point in Hampstead. This 3 bedroom home has a 500sqft bonus room. The living room has a gas fireplace that could be a wood burning fireplace if you remove the gas setup. The kitchen has solid surface counter tops, lots of counter space, and a fabulous view of the golf course. A kitchen table nook plus a formal dining room provides plenty of space for dinner guests. Step out from the kitchen to the spacious 20' screened-in porch. Truly one of the favorite spots for the home owners and guests. This home has the popular split bedroom floor plan with the guest bedrooms separated from the master suite. The master bedroom has an ensuite bathroom with separate tub and shower plus dual sinks and a walk-in closet. The guest bedrooms have large closets, vaulted ceilings, and nice size windows for lots of natural light. In addition to the 2 car garage there is also a 10 ½' x 14' workshop attached with a double door that could be used also for a golf cart, motorcycles, or any other storage needs. Or with some modification, you could ask the HOA if it could be converted to a 3rd car garage. In addition, there is a cute 8'x8' brick sided garden shed in the back yard. The roof was replaced in 2020 and the downstairs HVAC was replaced in 2021. Most of the interior doors are solid wood doors. Landscaping is on an irrigation system. There is a generator outlet located in the workshop. This home is loaded with features and charm.
Zillow last checked: 8 hours ago
Listing updated: March 13, 2024 at 03:54pm
Listed by:
Regina M Drury 910-232-4919,
Regina Drury Real Estate Group LLC
Bought with:
Kathleen Olechovsky, 313049
Coldwell Banker HPW Raleigh Midtown
Source: Hive MLS,MLS#: 100427011 Originating MLS: Cape Fear Realtors MLS, Inc.
Originating MLS: Cape Fear Realtors MLS, Inc.
Facts & features
Interior
Bedrooms & bathrooms
- Bedrooms: 3
- Bathrooms: 3
- Full bathrooms: 3
Primary bedroom
- Level: Main
- Dimensions: 14.4 x 16
Bedroom 2
- Level: Main
- Dimensions: 11.4 x 11.8
Bedroom 3
- Level: Main
- Dimensions: 11.4 x 11.8
Bonus room
- Dimensions: 29.9 x 16
Breakfast nook
- Level: Main
- Dimensions: 10.7 x 10.1
Dining room
- Level: Main
- Dimensions: 12 x 13.1
Great room
- Level: Main
- Dimensions: 20 x 16.6
Kitchen
- Level: Main
- Dimensions: 10.8 x 12.8
Heating
- Heat Pump, Electric
Cooling
- Central Air
Features
- Master Downstairs, Walk-in Closet(s), Vaulted Ceiling(s), High Ceilings, Solid Surface, Generator Plug, Ceiling Fan(s), Gas Log, Walk-In Closet(s), Workshop
- Has fireplace: Yes
- Fireplace features: Gas Log
Interior area
- Total structure area: 2,590
- Total interior livable area: 2,590 sqft
Property
Parking
- Total spaces: 2
- Parking features: Garage Faces Front, Attached, Garage Door Opener, Paved
- Has attached garage: Yes
Features
- Levels: Two
- Stories: 1
- Patio & porch: Screened
- Fencing: None
Lot
- Size: 0.50 Acres
- Dimensions: 108 x 199 x 110 x 201
Details
- Parcel number: 42031135010000
- Zoning: PD
- Special conditions: Standard
Construction
Type & style
- Home type: SingleFamily
- Property subtype: Single Family Residence
Materials
- Brick Veneer
- Foundation: Crawl Space
- Roof: Shingle
Condition
- New construction: No
- Year built: 2004
Utilities & green energy
- Sewer: Septic Tank
- Water: Well
Community & neighborhood
Location
- Region: Hampstead
- Subdivision: Olde Point
HOA & financial
HOA
- Has HOA: Yes
- HOA fee: $50 monthly
- Amenities included: Maintenance Common Areas, Street Lights
- Association name: OPPOA_membership@oldepoint.net
Other
Other facts
- Listing agreement: Exclusive Right To Sell
- Listing terms: Cash,Conventional,FHA,USDA Loan,VA Loan
- Road surface type: Paved
Price history
| Date | Event | Price |
|---|---|---|
| 3/13/2024 | Sold | $575,250+1.1%$222/sqft |
Source: | ||
| 2/19/2024 | Pending sale | $569,000$220/sqft |
Source: | ||
| 2/19/2024 | Listed for sale | $569,000$220/sqft |
Source: | ||
| 2/15/2024 | Pending sale | $569,000$220/sqft |
Source: | ||
| 2/12/2024 | Listed for sale | $569,000$220/sqft |
Source: | ||
Public tax history
| Year | Property taxes | Tax assessment |
|---|---|---|
| 2025 | $3,416 | $577,275 +66.1% |
| 2024 | $3,416 | $347,630 |
| 2023 | $3,416 +13.7% | $347,630 |
Find assessor info on the county website
Neighborhood: 28443
Nearby schools
GreatSchools rating
- 8/10Topsail Elementary SchoolGrades: PK-4Distance: 1.2 mi
- 6/10Topsail Middle SchoolGrades: 5-8Distance: 1.4 mi
- 8/10Topsail High SchoolGrades: 9-12Distance: 1.4 mi
Get pre-qualified for a loan
At Zillow Home Loans, we can pre-qualify you in as little as 5 minutes with no impact to your credit score.An equal housing lender. NMLS #10287.
Sell for more on Zillow
Get a Zillow Showcase℠ listing at no additional cost and you could sell for .
$596,600
2% more+$11,932
With Zillow Showcase(estimated)$608,532

