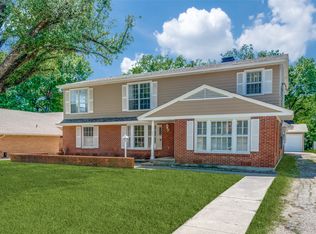Sold
Price Unknown
803 S Rusk St, Gainesville, TX 76240
3beds
1,748sqft
Single Family Residence
Built in 1952
8,842.68 Square Feet Lot
$277,900 Zestimate®
$--/sqft
$1,867 Estimated rent
Home value
$277,900
$264,000 - $292,000
$1,867/mo
Zestimate® history
Loading...
Owner options
Explore your selling options
What's special
Motivated sellers! Bring your offers!! Come fall in love with this classic home that is tastefully updated and welcoming! Encompassing 1,748 square feet, this 3-bedroom, 2-bathroom residence offers an inviting atmosphere for comfortable living. Step inside to discover a spacious living and dining area, perfect for both daily living and entertaining. The primary bedroom provides a private space to unwind after a long day, complete with an ensuite bathroom. Two large additional bedrooms offer plenty of room for family, guests, or home office use. A large utility room allows plenty of room for storage. Outside, the backyard provides a peaceful setting for outdoor activities with a covered patio perfect for entertaining or simply relaxing. Situated on a 0.20-acre lot, this residence presents a wonderful opportunity to embrace the Gainesville lifestyle as it is close to shopping, restaurants and schools. With its combination of space, its classic style, and location, 803 S Rusk Street is ready to welcome you home! Don't miss the chance to make this lovely property your own!
Zillow last checked: 8 hours ago
Listing updated: December 19, 2025 at 10:12am
Listed by:
Cheryl Doty 0825512,
Compass RE Texas, LLC 214-814-8100
Bought with:
dora stephens
Real Broker, LLC
Source: NTREIS,MLS#: 20951800
Facts & features
Interior
Bedrooms & bathrooms
- Bedrooms: 3
- Bathrooms: 2
- Full bathrooms: 2
Primary bedroom
- Level: First
- Dimensions: 14 x 14
Bedroom
- Level: First
- Dimensions: 15 x 12
Bedroom
- Level: First
- Dimensions: 15 x 12
Primary bathroom
- Level: First
- Dimensions: 7 x 5
Dining room
- Level: First
- Dimensions: 19 x 10
Other
- Level: First
- Dimensions: 7 x 7
Living room
- Level: First
- Dimensions: 21 x 15
Utility room
- Level: First
- Dimensions: 9 x 9
Heating
- Central, Natural Gas
Cooling
- Central Air, Ceiling Fan(s), Electric
Appliances
- Included: Some Gas Appliances, Dishwasher, Disposal, Gas Range, Plumbed For Gas, Refrigerator
- Laundry: Washer Hookup, Electric Dryer Hookup, Laundry in Utility Room
Features
- Decorative/Designer Lighting Fixtures, High Speed Internet, Open Floorplan, Cable TV
- Has basement: No
- Has fireplace: No
Interior area
- Total interior livable area: 1,748 sqft
Property
Parking
- Total spaces: 1
- Parking features: Driveway, Garage Faces Front, Garage
- Attached garage spaces: 1
- Has uncovered spaces: Yes
Features
- Levels: One
- Stories: 1
- Patio & porch: Covered, Patio
- Pool features: None
- Fencing: Back Yard,Chain Link
Lot
- Size: 8,842 sqft
- Features: Back Yard, Interior Lot, Lawn
Details
- Parcel number: 13238
Construction
Type & style
- Home type: SingleFamily
- Architectural style: Detached,Historic/Antique
- Property subtype: Single Family Residence
Materials
- Foundation: Pillar/Post/Pier
- Roof: Composition
Condition
- Year built: 1952
Utilities & green energy
- Sewer: Public Sewer
- Water: Public
- Utilities for property: Natural Gas Available, Sewer Available, Separate Meters, Water Available, Cable Available
Community & neighborhood
Community
- Community features: Curbs
Location
- Region: Gainesville
- Subdivision: Ross Add
Other
Other facts
- Listing terms: Cash,Conventional
Price history
| Date | Event | Price |
|---|---|---|
| 12/19/2025 | Sold | -- |
Source: NTREIS #20951800 Report a problem | ||
| 12/15/2025 | Pending sale | $285,000$163/sqft |
Source: NTREIS #20951800 Report a problem | ||
| 12/6/2025 | Contingent | $285,000$163/sqft |
Source: NTREIS #20951800 Report a problem | ||
| 9/15/2025 | Price change | $285,000-1.4%$163/sqft |
Source: NTREIS #20951800 Report a problem | ||
| 8/11/2025 | Price change | $289,000-1.2%$165/sqft |
Source: NTREIS #20951800 Report a problem | ||
Public tax history
| Year | Property taxes | Tax assessment |
|---|---|---|
| 2024 | $5,262 +64.1% | $277,653 +33.5% |
| 2023 | $3,206 -13.5% | $207,923 +10% |
| 2022 | $3,706 -2.7% | $189,021 +10% |
Find assessor info on the county website
Neighborhood: 76240
Nearby schools
GreatSchools rating
- NAEdison Elementary SchoolGrades: PK-1Distance: 1.3 mi
- 4/10Gainesville Junior High SchoolGrades: 7-8Distance: 0.3 mi
- 4/10Gainesville High SchoolGrades: 9-12Distance: 1.3 mi
Schools provided by the listing agent
- Elementary: Edison
- High: Gainesvill
- District: Gainesville ISD
Source: NTREIS. This data may not be complete. We recommend contacting the local school district to confirm school assignments for this home.
Get a cash offer in 3 minutes
Find out how much your home could sell for in as little as 3 minutes with a no-obligation cash offer.
Estimated market value$277,900
Get a cash offer in 3 minutes
Find out how much your home could sell for in as little as 3 minutes with a no-obligation cash offer.
Estimated market value
$277,900
