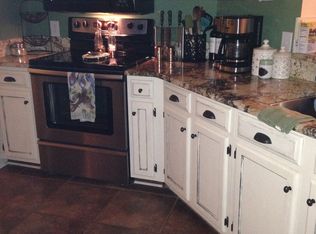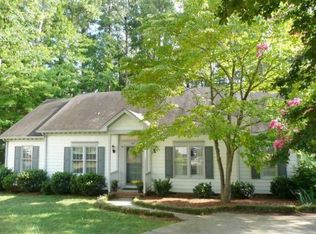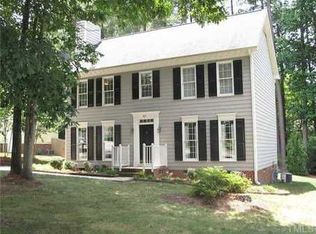Wide open floor plan with a touch of retro chic! Just minutes to North Hills, this home is on a lush cul-de-sac lot. Kitchen w/granite, stainless, brkfst bar, brkfst rm. Living rm w/designer wall opens to dining & sun/family rms. A 2007 addition added a huge private master suite w/WIC, vaulted ceiling, bath w/dual bowl granite vanity top & sep. tub/shower. The large fenced in back yard features a flagstone patio, outdoor fireplace & storage shed w/barn door. Showings begin Friday evening 5/12.
This property is off market, which means it's not currently listed for sale or rent on Zillow. This may be different from what's available on other websites or public sources.


